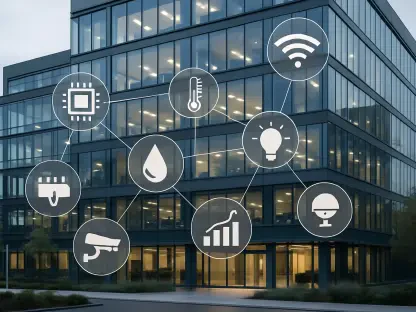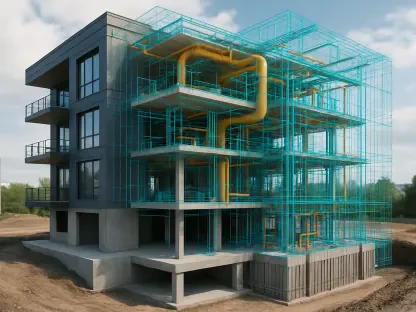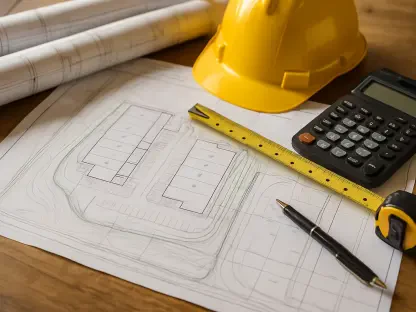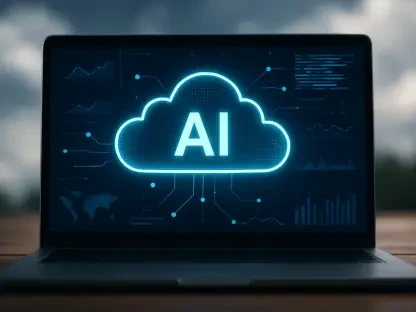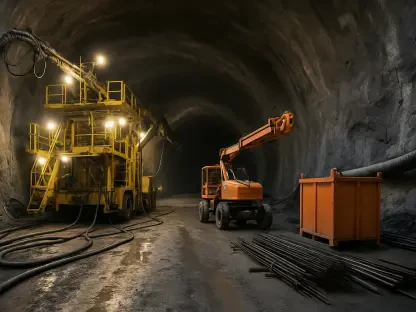François Lévy, an Austin-based architect, is at the forefront of sustainable and energy-efficient building design. By leveraging Building Information Modeling (BIM) technology, particularly Vectorworks software, Lévy addresses the unique environmental challenges posed by Austin’s humid subtropical climate. His commitment to sustainability extends beyond new constructions to the preservation and adaptive reuse of historical buildings. This article explores his innovative approach, detailing how BIM facilitates sustainable architecture and sets a high standard for the industry.
Addressing Austin’s Climate Challenges
Austin’s humid subtropical climate presents significant challenges for residential architecture. The intense Texas sun and its shifting paths throughout the year necessitate a careful balance between cooling and heating needs. Lévy’s designs must account for these factors to ensure energy efficiency and comfort. His approach involves a deep understanding of the local climate, leveraging technology to analyze solar conditions and optimize building orientation.
Lévy uses BIM technology to analyze solar conditions, ensuring that buildings are oriented and designed to maximize natural light while minimizing heat gain. This balance is crucial in a region where cooling demands often outweigh heating needs. By considering the sun’s path and shifting orientations slightly, Lévy can fine-tune his designs to achieve optimal energy efficiency. This detailed climate analysis enables him to create buildings that respond effectively to Austin’s unique environmental conditions, ensuring comfort and sustainability.
Leveraging BIM Technology for Sustainable Design
Building Information Modeling (BIM) technology, particularly Vectorworks software, plays a central role in Lévy’s sustainable design process. The software’s rich functionalities allow for precise calculations and simulations, enabling Lévy to create buildings that respond effectively to environmental and site-specific constraints. By integrating various design phases from initial diagrams to final construction documentation within a single platform, Vectorworks ensures consistency and efficiency throughout the project.
This comprehensive view of the design facilitates better decision-making by providing both 2D and 3D capabilities. The ability to visualize the design in multiple dimensions helps Lévy and his team to identify potential issues early and address them promptly. The integration also reduces the risk of errors and rework, leading to a more streamlined and effective design process. The seamless transition between different project phases ensures that sustainability considerations are embedded from the outset and carried through to completion.
Iterative Design Process
Lévy employs an iterative design process, using BIM to explore multiple scenarios and optimizations. By shifting building orientations in small degrees, he can balance optimal solar orientation with site-specific grades. This iterative approach allows for fine-tuning of the design, ensuring it meets sustainability goals. The ability to conduct these iterations efficiently is a significant advantage of BIM technology, as traditional CAD tools would make such a process cumbersome and time-consuming.
With BIM, Lévy can quickly adjust and refine his designs, leading to more performance-oriented buildings. The iterative process enables Lévy to test different design scenarios and make data-driven decisions that enhance the building’s overall performance. This method not only improves energy efficiency but also ensures that the design aligns with the client’s vision and site-specific needs. The fine-tuning process results in buildings that are both functional and aesthetically pleasing while maintaining high sustainability standards.
Data-Driven Decision Making
BIM technology enables a data-driven approach to design, allowing Lévy to perform calculations related to solar path analysis, shading, rainwater capture, and energy efficiency. These data-driven decisions ensure that the buildings are not only sustainable but also cost-effective. The software’s tools, such as the Heliodon for sun and shade studies and powerful Worksheet functions for data analysis, provide Lévy with the information needed to make informed decisions.
This precision is crucial in creating buildings that perform well environmentally and economically. By leveraging data, Lévy can design structures that optimize energy use, reduce waste, and enhance overall sustainability. The ability to analyze and visualize data in real-time allows for more accurate and informed design choices, leading to buildings that are better aligned with sustainability goals. This approach not only benefits the environment but also adds value for clients by reducing long-term operational costs.
Sustainability Features in Design
Lévy’s designs often include features that enhance sustainability. Large overhangs provide shading, reducing heat gain and cooling demands. Rainwater cisterns capture and store rainwater, promoting water conservation. Configurations that optimize daylight while minimizing heat gain are also common in his projects. These features are integrated into the design from the beginning, ensuring that sustainability is a core component rather than an afterthought.
BIM technology facilitates this integration, allowing Lévy to incorporate and test these features throughout the design process. By simulating different scenarios and evaluating their impact, Lévy can ensure that each element of the design contributes to the building’s overall sustainability. This holistic approach ensures that the final design is both functional and environmentally responsible. The careful consideration of materials, energy systems, and water management techniques further enhances the building’s performance and sustainability.
Flexibility and Integration of Vectorworks
One of the significant advantages of Vectorworks BIM software is its flexibility and integration capabilities. The software allows for seamless management of various design phases, ensuring that all aspects of the project are aligned and consistent. This flexibility is particularly beneficial in complex projects where multiple factors must be considered. Lévy can integrate different elements of the design, from structural components to sustainability features, within a single platform.
This holistic approach ensures that the final building is cohesive and well-coordinated. The ability to manage all aspects of the design within one platform reduces the risk of errors and miscommunications, leading to a more efficient and effective design process. The flexibility of Vectorworks also allows Lévy to adapt to changing project requirements and client needs, ensuring that the final design meets all objectives. The integration of various design elements within a single platform enhances project outcomes and ensures that sustainability remains a priority throughout.
Historical Projects and Adaptive Reuse
Lévy’s commitment to sustainability extends beyond new constructions to the preservation and adaptive reuse of historical buildings. In Austin, where historical preservation is a priority, Lévy’s expertise in BIM has enabled the reopening and continuation of projects started over a decade ago. Adaptive reuse aligns with the philosophy that the most sustainable building is one that does not need to be thrown away. By preserving and repurposing existing structures, Lévy contributes to reducing waste and conserving resources, further enhancing the sustainability of his projects.
The adaptive reuse of historical buildings not only preserves cultural heritage but also promotes sustainable practices by minimizing the environmental impact of new construction. Lévy’s ability to leverage BIM technology in these projects ensures that they meet modern sustainability standards while maintaining their historical integrity. This approach demonstrates the potential of BIM to enhance both new and existing buildings, highlighting its versatility and effectiveness in promoting sustainability across different types of projects.
Future Trends in Sustainable Architecture
François Lévy, an architect based in Austin, is leading the charge in sustainable and energy-efficient building design. Utilizing Building Information Modeling (BIM) technology, and particularly Vectorworks software, Lévy tackles the distinct environmental challenges of Austin’s humid subtropical climate. His dedication to sustainability goes beyond just new constructions; he is also committed to the preservation and adaptive reuse of historic buildings.
Lévy’s innovative approach embraces BIM to facilitate sustainable architecture. This technology allows for detailed planning and efficient resource use, which is crucial in an era where sustainable practices are increasingly important. By using BIM, Lévy can design buildings that are not only energy-efficient but also resilient to Austin’s specific climate conditions, ensuring long-term sustainability.
The article delves into how Lévy’s method is setting a high benchmark for the architecture industry. His work exemplifies the potential of BIM to revolutionize building design, making it more sustainable and efficient. Lévy’s projects showcase that with the right tools and a commitment to sustainability, architects can create structures that are both environmentally friendly and innovative. This combination of technology and dedication to sustainability is what sets Lévy apart as a leader in the field.


