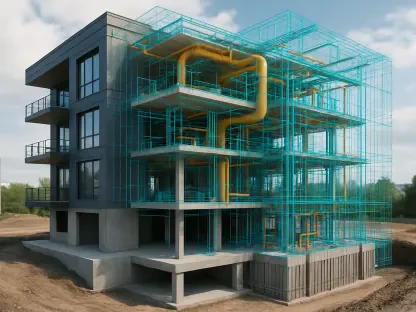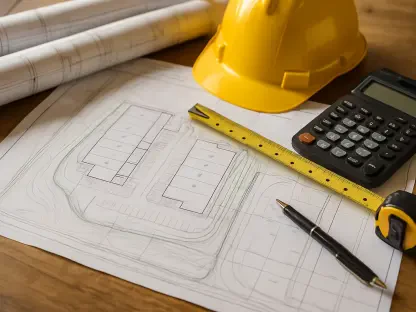In the heart of downtown Wilmington, North Carolina, a significant transformation is unfolding at a location steeped in cultural history, where a once-beloved entertainment venue stood for over a century before meeting its demise due to structural decay. This site, long a cornerstone of community memories, is now poised for reinvention as a modern mixed-use development that promises to blend luxury with commercial vitality. The project, driven by property owner Joseph Hou and crafted by Romero Architecture, seeks to honor the area’s historic character while embracing contemporary design. As the proposal awaits review by the Wilmington Historic Preservation Commission (HPC), it sparks a broader conversation about balancing progress with preservation in urban landscapes. This redevelopment not only aims to revitalize a neglected space but also reflects the evolving identity of a city determined to respect its past while building for the future.
A Vision for Transformation
Blending Modern Design with Historic Context
The proposed development at this iconic downtown address envisions a three-story structure that seamlessly integrates commercial and residential spaces. On the ground floor, over 1,000 square feet of commercial area will cater to businesses, while the upper levels will house 14 luxury apartments ranging from one to two bedrooms, with sizes between 664 and 1,010 square feet. The exterior design, featuring a sleek matte black stucco finish, storefront windows, and steel balconies, draws subtle inspiration from nearby mid-20th-century architecture. Access for tenants, both commercial and residential, is thoughtfully planned along the main thoroughfare, ensuring convenience and visibility. This design approach, while distinctly modern, is crafted to align with the aesthetic standards of the surrounding historic district, reflecting a careful consideration of how new constructions can complement rather than clash with their environment.
Navigating Preservation Standards
Compliance with the city’s historic district guidelines is a critical aspect of this project, as only the building’s exterior visible from public spaces falls under the scrutiny of the HPC. The commission emphasizes that new developments should reflect their own era while maintaining compatibility with neighboring properties, avoiding any misleading imitation of historical styles. Architect Rob Romero describes the design as forward-thinking yet deeply informed by the architectural context of the area. This balance is evident in the effort to harmonize with diverse nearby structures, from a brewery with a unique natural façade to more recently built commercial spaces. The upcoming review by the HPC will determine whether this vision successfully bridges the gap between innovation and tradition, ensuring that the development enhances the character of the historic overlay district without undermining its integrity.
Historical Legacy and Future Prospects
From Entertainment Hub to Structural Decline
The site in question holds a storied past, dating back to its construction in 1920, when it began as a vital part of Wilmington’s entertainment scene. Over the decades, it transformed into various venues, including a movie theater in the early 1940s and later a series of music spaces that hosted local and visiting artists until safety concerns forced its closure in 2017. By mid-2023, county inspectors identified severe structural issues, including water damage, decay, and code violations, leading to a condemnation notice. Initial attempts at renovation by a contracted firm only worsened the building’s condition, with visible cracks and wall instability emerging as insurmountable challenges. Ultimately, these factors necessitated the demolition of the structure in early 2024, marking the end of an era for a space that had long been a cultural touchstone for the community and leaving behind a vacant lot ripe for reinvention.
Challenges and Legal Complexities
Before the current proposal took shape, earlier plans for the property included converting it into a smaller residential complex, though detailed submissions were delayed until recently. Significant financial and legal hurdles also complicated the path forward, with the property owner seeking over $1 million in repairs to avert condemnation prior to the demolition decision. These efforts underscore the immense challenges of maintaining aging structures in historic urban areas, where safety regulations often conflict with preservation goals. The costs and complexities of addressing electrical, plumbing, and structural deficiencies highlighted the limitations of restoration in certain cases. Now, with a fresh design on the table, the focus shifts to whether this new development can honor the site’s legacy while meeting modern needs, a question that hinges on both regulatory approval and community reception.
A Step Toward Urban Renewal
Reflecting on the journey of this downtown Wilmington location, the demolition of a cherished historic venue was a somber moment for many who valued its cultural contributions. Yet, the path that led to its removal was paved with unavoidable safety concerns and structural failures that no amount of repair could fully remedy. The decision to raze the building, though difficult, opened the door to a new chapter. Looking ahead, the proposed mixed-use development offers a promising opportunity to breathe life back into the space with luxury housing and vibrant commercial offerings. The critical next step lies in the hands of the Historic Preservation Commission, whose evaluation will shape the project’s final form. Beyond this single site, the endeavor serves as a model for how cities can navigate the delicate balance of honoring history while embracing progress, ensuring that urban renewal respects the past as it builds for tomorrow.









