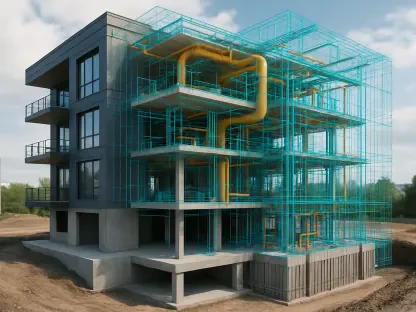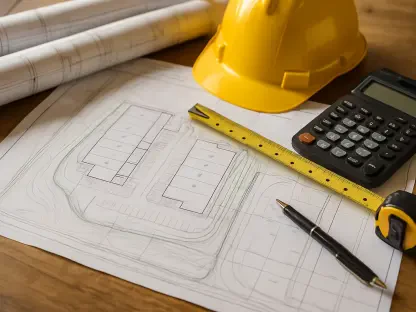Nestled in the charming town of Jindřichův Hradec in the Czech Republic, a remarkable transformation has turned a once-forgotten historical site into a thriving center of community life, breathing new purpose into a space with deep roots. Kraffer Garden, with origins tracing back to the eighteenth century as part of a Baroque palace, endured a long and turbulent history marked by fires, shifting ownership, nationalization in the 1950s, and a decline into a neglected brownfield by the early 2000s. Parts of the site were even demolished, leaving it as a shadow of its former glory. However, a visionary revitalization project initiated in recent years by Prague-based Matěj Šebek Architekti, in partnership with landscape architects Ateliér Za Mák, has reimagined this space. The result is a dynamic hub that seamlessly honors its storied past while addressing the needs of a modern community, offering a blend of culture, education, and sustainable design.
Unearthing a Storied Past
Kraffer Garden carries a rich legacy that speaks to both cultural and horticultural significance in Jindřichův Hradec. Initially established as an extension of a Baroque palace, the garden later became the heart of the Kraffer family nursery, a renowned center of plant cultivation during the First Republic era. This period saw the site flourish as a beacon of innovation, drawing attention for its contributions to local horticulture. However, mid-20th-century nationalization marked the beginning of a steep decline, as neglect transformed the vibrant space into a derelict lot. By the early 2000s, much of its physical structure had been lost to demolition. The recent revitalization effort stands as a testament to the determination to reclaim this heritage, ensuring that the garden’s historical importance is not forgotten but rather woven into its new identity as a public treasure.
The revival process has focused on more than just physical restoration; it has aimed to reconnect the community with the garden’s past. Historical records and remnants of the original design guided the project, allowing architects and landscapers to preserve key elements of its Baroque roots. This careful attention to history ensures that the garden serves as a living museum of sorts, where visitors can appreciate the layers of time embedded in its layout. Beyond mere preservation, the transformation adapts these historical features for contemporary use, creating a space that resonates with both older generations who recall its past and younger ones discovering it anew. This balance of honoring tradition while embracing modernity underscores the project’s broader mission to make history accessible and relevant in today’s urban landscape.
Blending Heritage with Modern Design
Central to the garden’s transformation is a design philosophy that marries its Baroque origins with the demands of a modern community. The project team rediscovered a terrain configuration dating back over 200 years, using its geometric patterns as the foundation for a terraced layout framed by an ancient stone wall. This nod to history is executed with a contemporary twist, ensuring the space feels fresh and relevant. Sustainability plays a key role, with initiatives like biodiversity support, recycling efforts, and advanced rainwater management systems integrated into the design. The striking contrast between the structured, orderly lines of the terraces and the untamed beauty of natural plantings creates a visual harmony that captivates visitors and reflects a thoughtful approach to blending eras.
This design ethos extends to how the garden functions as a public space, prioritizing accessibility and engagement over mere aesthetics. The layout invites exploration, with paths and terraces guiding visitors through different zones, each offering a unique experience. Educational elements are seamlessly incorporated, providing information on the historical significance of the site alongside insights into sustainable gardening practices. The result is a multifaceted environment that serves as both a tranquil retreat and a learning hub. By maintaining the essence of the original Baroque design while adapting it for today’s environmental and social needs, the project demonstrates how historical spaces can evolve without losing their soul, setting a powerful example for urban redevelopment efforts elsewhere.
Architectural Ingenuity for Accessibility
The architectural contributions by Matěj Šebek Architekti have been instrumental in ensuring the garden’s accessibility and integration into daily community life. A newly designed ramp on the northeastern edge of the site provides direct public entry, a critical feature that welcomes all visitors into the heart of the space. This ramp is part of a modern extension that replaces outdated greenhouses and warehouses, thoughtfully designed to complement the existing terraced layout. Featuring a green roof, the low structure houses a flower shop and a landscape architecture studio, embedding practical amenities into the garden’s fabric. These additions ensure that the site is not just a place to visit but a functional part of the town’s routine.
Attention to detail in the architectural design further enhances the seamless connection between past and present. The extension’s proximity to the original Baroque enclosure wall is acknowledged through symbolic structural elements that visually and physically bridge the old with the new. Internally, the use of minimalist materials and adaptable spaces reflects a commitment to functionality without sacrificing aesthetic appeal. The design prioritizes clarity, guiding visitors effortlessly into the garden while maintaining a cohesive look that respects the historical context. This architectural intervention underscores a broader vision of making historical sites relevant today, ensuring they are not relics but vibrant, usable spaces that enrich community life through thoughtful integration and design.
Fostering Community and Education
Beyond its visual and historical allure, the revitalized garden stands as a dynamic center for community interaction and learning. It functions as a public demonstration space where local and seasonal flower production is showcased, offering a glimpse into sustainable horticultural practices. Workshops on topics such as herbs and gardening techniques are regularly hosted, providing hands-on educational opportunities for residents of all ages. Additionally, the garden serves as a venue for cultural and environmental events, transforming it into a lively gathering spot. Often described as an “island” in the town’s center, it offers a unique blend of relaxation and activity, inviting visitors to connect with nature and each other.
This emphasis on community engagement ensures that the garden is more than a restored historical site; it is a living, breathing part of Jindřichův Hradec. The diverse programming caters to a wide audience, from families seeking leisure to enthusiasts eager to learn about plant cultivation. Performances and events held within the space further enrich its role as a cultural hub, fostering a sense of shared identity among attendees. By creating an environment where education and connection flourish, the project redefines what urban green spaces can achieve. It highlights the potential for such areas to act as catalysts for social cohesion, proving that revitalized historical sites can meet contemporary societal needs while preserving their unique character.
Partnership and Environmental Stewardship
The success of this revitalization owes much to the collaborative spirit between Matěj Šebek Architekti and Ateliér Za Mák, whose ongoing dialogue shaped a unified and harmonious outcome. This partnership allowed for a mutual influence between landscaping and architectural elements, ensuring that each component enhanced the other. The collaboration not only delivered a cohesive final product but also forged strong professional bonds, paving the way for future joint initiatives. Such interdisciplinary synergy reflects a growing trend in urban design, where cross-disciplinary efforts yield innovative solutions that resonate on multiple levels with the communities they serve.
Sustainability remains a cornerstone of the project, aligning with modern imperatives for environmental responsibility in urban planning. The garden’s design incorporates plant selections that promote ecological balance, alongside systems for effective rainwater management and recycling practices. These features position the space as a model for how historical sites can adopt forward-thinking approaches without compromising their heritage. By embedding these sustainable practices into its core, the project addresses pressing 21st-century challenges while maintaining a deep respect for the site’s historical role as a center of horticultural innovation. This dual focus on environmental stewardship and collaborative design sets a benchmark for future revitalization efforts.
Reflecting on a Transformative Journey
Looking back, the journey of Kraffer Garden from a neglected brownfield to a vibrant community hub captures the essence of thoughtful urban revitalization. The project honored its Baroque and First Republic heritage through meticulous design choices that preserved historical elements while adapting them for modern purposes. Architectural innovations ensured accessibility, while sustainable practices demonstrated a commitment to environmental care. The collaborative efforts between architects and landscape designers resulted in a space that was both functional and culturally significant. Most notably, the garden’s role as a center for education and connection revitalized its place in the heart of Jindřichův Hradec, proving that history could be a foundation for community building. Moving forward, this transformation serves as an inspiring blueprint, encouraging other towns to reimagine neglected spaces as assets that blend heritage with innovation for the benefit of future generations.









