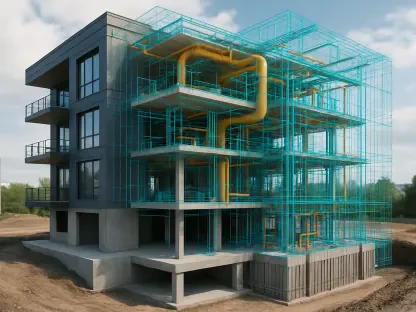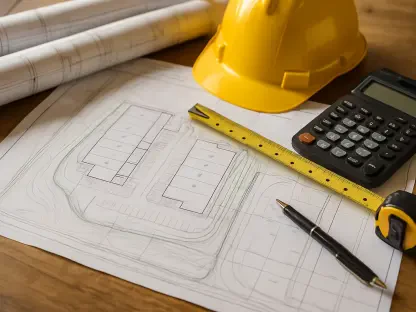Imagine stepping into a home that transports you to the serene landscapes of Japan, right in the heart of urban Singapore, where every corner whispers tranquility through minimalist design and natural textures, creating a peaceful escape from the bustling city life. This remarkable transformation of a standard 1,250-square-foot, five-room HDB flat on Northshore Drive belongs to a pair of talented interior designers, Andy and Noora, who have turned their living space into a harmonious blend of personal sanctuary and professional showcase. As the couple behind a creative studio in Singapore, they’ve crafted a matrimonial home that doubles as an office and a show flat for potential clients. With two young children now part of their family, the design also caters to practical living while maintaining a contemporary Japanese aesthetic, inspired by their deep appreciation for the culture and architecture of Japan. This unique space stands as a testament to how personal passion can intertwine with professional expertise, creating an environment that is both functional and visually stunning.
Blending Culture and Functionality
Crafting a Serene Atmosphere with Japanese Aesthetics
The design of this HDB flat is deeply rooted in modern Japanese architecture, drawing heavily from Zen principles to create a peaceful retreat amidst the bustle of city life. Clean lines define the spaces, complemented by the extensive use of natural materials such as wood and stone, which bring an organic warmth to the interiors. Warm lighting plays a crucial role, casting a soft glow that enhances the calming ambiance throughout the home. The foyer welcomes visitors with minimalist elegance, setting the tone for what lies beyond, while traditional elements like shoji screens are strategically placed to diffuse light, adding a delicate, ethereal quality to the living and dining areas. A striking balance is achieved with textured stone features contrasting against sleek wooden finishes, grounding the space while maintaining a sophisticated air. This thoughtful integration of cultural elements with modern design creates an environment that feels both timeless and innovative, offering a unique perspective on residential spaces.
Dual Purpose Design for Family and Business
Beyond its aesthetic appeal, this flat serves a multifaceted role as both a nurturing family home and a dynamic workspace for the designers. The challenge of accommodating personal life alongside professional needs has been met with creative spatial planning, allowing the couple to experiment with design concepts that might not always fit within the constraints of client-driven projects. The home office, for instance, features a timber platform workspace that seamlessly blends functionality with style, while a cozy reading nook offers a quiet escape for relaxation. Every detail, from the varied wall finishes to the carefully selected flooring, doubles as a sample for visiting clients to experience firsthand. This duality highlights an innovative approach to living spaces, where personal expression meets professional utility. The freedom to push boundaries in their own home has allowed for a deeper exploration of texture, color, and light, resulting in a space that is as much a laboratory for creativity as it is a haven for family life.
Innovation in Space and Style
Harmonious Living and Dining Spaces
The living and dining areas of this HDB flat are a masterclass in balancing traditional Japanese warmth with contemporary artistry, creating spaces that are ideal for both family gatherings and entertaining guests. A dark wood dining table anchors the dining area, paired with a striking chandelier that introduces a modern flair through its artistic glass discs. The living room, meanwhile, showcases a textured stone feature wall that contrasts beautifully with smooth wooden elements, offering a tactile depth that invites closer inspection. These spaces are designed not just for visual appeal but for lived-in comfort, reflecting a deep understanding of how environments influence daily interactions. The use of natural light, filtered through traditional screens, softens the ambiance, making these areas feel like serene retreats within the urban landscape. This careful curation of materials and lighting demonstrates a commitment to creating spaces that resonate emotionally while serving practical purposes.
Intimate Retreats in Personal Quarters
The personal quarters of the flat further emphasize the Japanese-inspired theme, with the master bedroom evoking the tranquil ambiance of a traditional ryokan through its minimalist design and thoughtful details. A platform bed, backlit shoji screens, and wood paneling create a meditative atmosphere, enhanced by recessed ceiling lighting that keeps the space uncluttered and serene. In contrast, the adjacent walk-in wardrobe adopts a darker, more refined palette, adding a touch of sophistication, while the master bathroom transforms into a spa-like escape with bold material choices and warm accents. The common bathroom, blending Japanese and Scandinavian influences, showcases versatility with its simple yet elegant decor. These private spaces highlight how cultural inspiration can be adapted to suit different functions, ensuring that every area of the home feels cohesive yet distinct. The attention to creating intimate, restorative environments within the personal quarters underscores a holistic approach to design that prioritizes well-being alongside aesthetics.
Reflecting on a Vision Realized
A Testament to Creative Freedom
Looking back, the journey of transforming this HDB flat into a Japan-inspired haven revealed the power of unrestricted creativity for Andy and Noora. Completed within six months on a substantial budget, the project stood as a bold experiment in merging cultural homage with modern living. The meticulous selection of materials and finishes, evident in every varied texture and thoughtful detail, spoke to a dedication that went beyond mere decoration. It was a space where personal milestones, like raising a family, intertwined with professional aspirations, resulting in a home that was as much a portfolio piece as it was a sanctuary. This endeavor showcased how design could transcend traditional boundaries, becoming a deeply personal expression while serving practical needs. The flat’s ability to function as both a lived-in space and a professional canvas highlighted a rare balance that few achieve, marking this project as a significant milestone in the couple’s design journey.
Looking Ahead to Design Inspiration
As a final reflection, this project offers valuable lessons for aspiring designers and homeowners alike. Moving forward, consider how personal spaces can be elevated through cultural influences, using elements like natural materials and strategic lighting to create harmony. Think about the potential of a home to serve multiple purposes, blending family life with professional showcases. Experimentation with textures and finishes can transform standard spaces into extraordinary environments, as seen in this remarkable flat. The success of such designs lies in the ability to adapt inspiration to individual needs, ensuring functionality never compromises beauty. Let this space inspire a reevaluation of living environments, encouraging a deeper connection between design, lifestyle, and identity. Future projects can draw from this example, pushing the boundaries of what a home can represent in both personal and professional spheres, fostering environments that nurture and inspire in equal measure.









