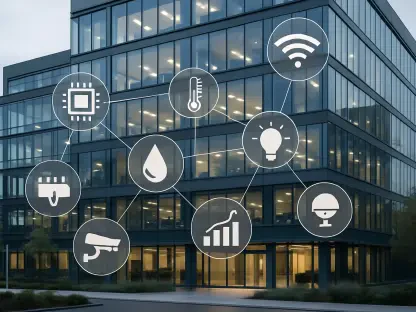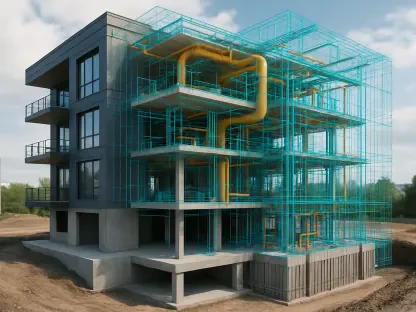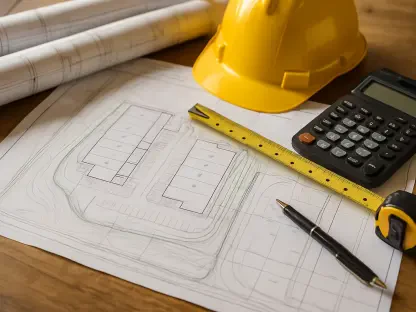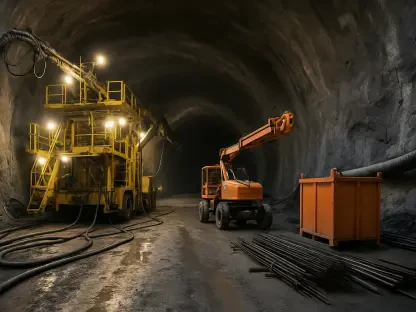Short introductionMeet Luca Calarailli, a seasoned expert in construction with a deep-rooted passion for design and architecture. With years of experience shaping innovative spaces, Luca has been at the forefront of integrating technology and modern strategies into workplace design. His insights into how environments can influence productivity and culture make him a visionary in the field. In this interview, we dive into the evolution of office spaces, the shift from traditional metrics to experience-driven design, the impact of hybrid work, and the importance of tailoring spaces to unique organizational needs. Join us as we explore how purpose and engagement are redefining the modern workplace.
How have workplace designs evolved in your experience, particularly with the shift away from metrics like square feet per person?
Over the years, I’ve seen workplace design transform from a purely functional focus to something much more human-centered. Back in the day, it was all about maximizing space—how many desks you could fit, how much square footage per employee. It was a numbers game. But now, with hybrid work and changing employee expectations, the conversation has shifted to purpose and impact. Spaces are designed to support specific activities, whether it’s collaboration, focus, or just a change of scenery. It’s less about fitting people into a box and more about creating environments that inspire and adapt to how they work best.
What do you believe are the main forces driving this move toward purpose and experience in office spaces?
A big driver is the generational shift in the workforce. Younger employees value flexibility and environments that reflect their identity and values. Then there’s technology—it’s changed how we work, with remote and hybrid models becoming the norm for many. Employees now decide why they come into the office, whether for team brainstorming or quiet focus time. This diversity of needs pushes us to design spaces that cater to varied experiences. Also, companies are realizing that a well-designed space can boost engagement and retention, which directly impacts their bottom line. It’s a strategic investment, not just a cost.
Can you share a project where focusing on experience over square footage truly transformed a client’s workplace?
Absolutely. I worked on a project for a mid-sized tech firm that initially wanted to pack as many workstations as possible into their new office. Instead, we pivoted to an experience-based approach, creating zones for different purposes—quiet areas for deep work, social hubs for casual chats, and tech-enabled rooms for virtual collaboration. Post-occupancy feedback showed a 40% increase in employee satisfaction, and their leadership noted better team cohesion. It proved that designing for how people feel and interact in a space can outweigh the old-school focus on density.
How would you describe the difference between designing for square footage versus designing for employee experience to someone unfamiliar with the concept?
Think of square footage design as a math problem—how many people can we fit into this space with a desk for each? It’s about efficiency and uniformity, assuming everyone works the same way. Experience-based design, on the other hand, is like crafting a story. It asks, ‘What do people need to do their best work?’ It’s about creating spaces that support different tasks and emotions—whether someone needs a quiet corner to think or a lively area to brainstorm. It prioritizes how the space makes you feel over how many bodies it can hold.
What challenges do companies face when they cling to traditional space efficiency metrics?
One major issue is that it ignores the diversity of how people work today. If you’re just counting desks, you might end up with a space that’s technically full but functionally empty—think rows of unused workstations while employees cram into the few breakout areas for collaboration. It can also hurt morale; a cramped, one-size-fits-all layout often feels impersonal and uninspiring. Plus, it doesn’t account for hybrid models where attendance fluctuates. Companies risk wasting space or, worse, losing talent to competitors with more thoughtful environments.
Are there times when a traditional square footage approach still makes more sense than an experience-based one?
Definitely. For organizations with very structured work styles—like those with fixed hours, consistent in-office presence, or roles requiring high privacy—a square footage focus can be ideal. Think of law firms or financial institutions where dedicated offices and predictable layouts align with their operational needs. It’s about matching the design to the culture and goals. If flexibility isn’t a priority, the simplicity and clarity of traditional metrics can still deliver efficiency and support success.
When incorporating features like acoustic privacy or quiet zones, how do you decide what to prioritize in a project?
It starts with understanding the client’s workforce and their daily activities. I often conduct surveys or workshops to learn what employees value most—some might crave quiet for concentration, while others need spaces for team energy. Then, I balance that with the organization’s goals. If productivity through focus is key, acoustic privacy might take precedence. If it’s about fostering culture, we might prioritize social or energizing spaces. It’s a bit of a juggling act, but data and direct feedback help ground those decisions in real needs rather than assumptions.
How do you bring elements like cultural expression or an energizing ambiance into a workspace design?
Cultural expression often comes through visual and tactile elements that reflect the company’s identity. For instance, I’ve worked with clients to integrate their brand colors, artwork, or even historical nods into the space—like a mural showcasing their founding story. For ambiance, it’s about the vibe—lighting, textures, and layout play a huge role. We might use warm lighting and natural materials in a lounge area to make it feel inviting, or dynamic, bold designs in a brainstorming room to spark energy. It’s about crafting moments in the space that resonate emotionally with the people using it.
How do you gauge the success of these design features on employee satisfaction or productivity?
It’s a mix of qualitative and quantitative measures. Post-occupancy surveys are huge—they let employees tell us what’s working or not. We ask about things like comfort, focus, and connection to the space. Then there’s data like space utilization— are certain areas overbooked or underused? I also look at indirect indicators, like retention rates or feedback on collaboration. Some clients even track productivity metrics pre- and post-design. The goal is to build a feedback loop so we can see if the space is delivering on its promise and adjust if needed.
What’s your approach to uncovering the specific workspace needs of an organization with a unique culture or set of goals?
I start by listening. I dive deep into conversations with leadership and employees to understand their values, workflows, and pain points. Observation is key too—spending time in their current space to see how they interact helps a lot. I also use tools like experience surveys to gather broader input. Every organization has a distinct DNA, so it’s about peeling back the layers to find what drives them. For example, a creative agency might need playful, open spaces, while a research firm might prioritize solitude. It’s detective work, but it ensures the design feels like theirs.
How do you ensure a workspace design reflects a company’s brand and values?
It’s about translating their identity into physical form. I work closely with the client to pinpoint what defines them—maybe it’s innovation, community, or sustainability. Then, we weave that into the design through materials, layouts, or even storytelling elements. For instance, a company focused on eco-friendliness might have biophilic design with lots of greenery and natural light. Or a tech firm might want sleek, futuristic finishes to echo their cutting-edge ethos. The space should feel like an extension of who they are, not just a generic office.
Have you ever had to steer a client away from a popular design trend because it didn’t suit their needs, and how did that play out?
Yes, I’ve had to push back on the open-plan trend more than once. A client in the financial sector was sold on the idea of an open layout for collaboration, but their work required confidentiality and focus. I explained how it could disrupt their operations and suggested a hybrid approach—private offices for sensitive tasks with shared breakout areas for team meetings. They were hesitant at first, but after seeing mockups and hearing employee feedback, they agreed. The result was a space that balanced their needs without chasing a trend for trend’s sake, and they were thrilled with the outcome.
How has the growth of hybrid work influenced your approach to designing office spaces?
Hybrid work has flipped the script on design. Now, the office isn’t just a default place to be—it’s a destination with a purpose. My approach focuses on flexibility and variety. I design spaces that cater to why people come in—whether it’s to collaborate, connect, or escape home distractions. That means more adaptable layouts, tech-enabled rooms for virtual meetings, and a mix of zones for different tasks. It’s also about making the office a draw, a place that feels worth the commute, with amenities or vibes you can’t get at home.
In a hybrid setup, what types of spaces do you see employees using the most, like quiet zones or team hubs?
It varies by company, but I’ve noticed a huge demand for both quiet zones and team hubs. Quiet zones are often packed because people crave a break from noisy home environments or need deep focus away from distractions. Team hubs, on the other hand, are popular for those in-office days when collaboration is the goal—they’re the spots for brainstorming or just catching up. Wellness areas or casual lounges are also gaining traction as people look for spaces to recharge. It shows how much employees value choice in a hybrid world.
What’s your forecast for the future of workplace design as hybrid models and employee expectations continue to evolve?
I think workplace design will become even more dynamic and personalized. As hybrid models solidify, we’ll see offices as platforms for connection and culture rather than just places to clock in. Designs will lean heavily on adaptability—think modular furniture, movable walls, and tech that seamlessly blends physical and virtual experiences. Employee expectations will push for spaces that feel authentic and supportive, almost like an extension of their personal lives. The focus will shift further from mere occupancy to curating experiences that empower people to do their best work, wherever they are.









