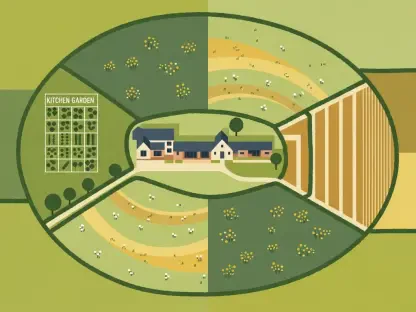The New South Wales government’s ambitious housing pattern book aims to address rising housing costs and streamline construction processes. By offering eight designs for terraces, townhouses, and manor houses, the initiative seeks to create affordable, sustainable housing adaptable to diverse family needs. This venture arises from concerns over intricate building systems and escalating prices, focusing on affordability and ease of construction. An international competition spearheaded by Government Architect NSW gathered architectural contributions from firms such as Other Architects, NMBW Architecture Studio, Officer Woods Architects, Carter Williamson, and Sam Crawford Architects, showcasing the value of collaborative innovation.
Pattern Book Designs and Affordability Strategies
Collaborative Design Approach
Other Architects and fellow contributors are pivotal in shaping the pattern book concept. They bring innovative expertise, turning architectural visions into practical solutions that cater to a range of housing needs. The designs encompass terraces, townhouses, and manor houses, providing options in low-rise homes tailored for adaptability and sustainability. The project serves dual purposes: it delivers affordable housing solutions and fosters environmentally friendly living through carefully planned spaces. These designs emerged from a competitive effort that illustrated the fusion of creativity and functionality, setting a precedent in housing development.
Financial Accessibility
The NSW government has crafted an economically viable strategy for the pattern book’s implementation. Initially, the designs are available for a subsidized introductory price of $1 each, progressing to $1,000—a considerable saving against typical custom-designed homes, known to cost upwards of $20,000. This pricing underscores a commitment to democratizing access to quality housing, enabling families to invest strategically in homes without daunting financial barriers. Diverse communities across NSW can leverage this affordability to effect meaningful changes in their living arrangements, contributing to harmonized neighborhood aesthetics and enhanced connectivity.
Fast-Track Approval Process and Planning Reforms
Streamlining Permits
The initiative includes a fast-track approval pathway, curtailing construction delays and costs associated with traditional processes. This approach dovetails with NSW’s low- and mid-rise housing reforms, which prioritize building developments near transport hubs and town centers. By trimming bureaucratic red tape, the government aims to bolster the construction of accessible low-rise homes, providing ease of access for potential homeowners and fostering streamlined community growth. This simplification reflects the state’s proactive stance on developmental efficiency, motivating local stakeholders to embrace more agile housing projects.
Enhancing Accessibility and Choice
To ensure inclusive progress, officials including Government Architect NSW Abbie Galvin, Minister for Planning Paul Scully, and Premier Chris Minns champion the program’s benefits in broadening housing accessibility and choice. The changes are designed to dismantle the cost and complexity-linked barriers stifling housing market entry, thereby granting families the freedom to select homes that authentically meet their needs. The architectural designs for low-rise homes emphasize practical layouts and varied site orientations, meeting modern demands with innovative solutions. As attention turns to mid-rise options, the commitment to transparent materials and processes remains steadfast, reinforcing housing equity and sustainability.
Future Prospects and Broader Impacts
Biodiversity and Community Growth
Complementary landscape patterns are integral to the pattern book’s vision, encouraging biodiversity-friendly gardens within new developments. This initiative not only addresses housing shortages but also prioritizes environmental stewardship, fostering spaces where residents can engage with nature and contribute to ecological well-being. The patterns offered propose a greener vision for urban landscapes, in tune with the global movement towards sustainable living. Communities can thus leverage these designs to nurture livable environments that signify both residential comfort and ecological awareness, heralding a transformative approach to housing.
Long-Term Vision
The New South Wales government is taking a bold step to tackle soaring housing costs and improve construction efficiency with its innovative housing pattern book. This initiative presents eight distinct designs for terraces, townhouses, and manor houses, aiming to provide affordable, sustainable housing solutions that cater to various family needs. This project is born from the pressing concerns over complex building systems and rapidly rising prices, prioritizing affordability and simplifying the construction process. An international competition, led by Government Architect NSW, attracted architectural submissions from renowned firms such as Other Architects, NMBW Architecture Studio, Officer Woods Architects, Carter Williamson, and Sam Crawford Architects. This effort highlights the significance of collaborative innovation in the architectural field, demonstrating that through cooperation, creative and practical solutions can be found to address housing challenges, fostering a more inclusive and accessible living environment for all.









