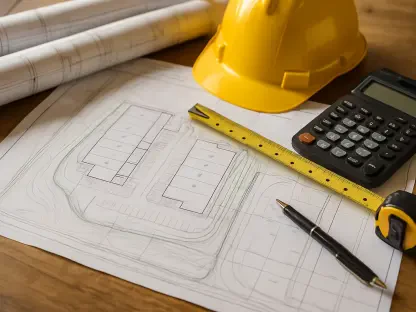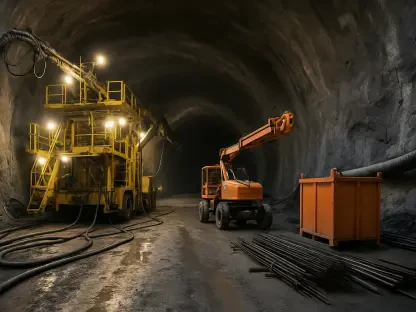In the heart of St. Louis, Missouri, the Central West End neighborhood stands as a beacon of urban growth and architectural evolution, drawing developers with its promise of high demand and vibrant street life. A new proposal by Garrison Companies of Kansas City to build a 7-story apartment complex named “Pinehouse” at 4568 West Pine, the current site of the Boy Scouts office, has sparked interest among residents and industry watchers alike. This project, carrying an estimated cost of $51 million, aims to introduce 157 apartments alongside retail space and parking, potentially adding a fresh silhouette to an already dynamic skyline. With construction slated to begin in February 2026 and wrap up by August 2027, the development promises to contribute to the ongoing transformation of this premier area. Yet, as with many ambitious plans in this competitive real estate market, questions linger about whether this vision will come to fruition or join the list of stalled initiatives that have marked the neighborhood’s recent history.
A New Chapter for West Pine
Unveiling the Pinehouse Vision
The “Pinehouse” project emerges as a significant endeavor for the Central West End, replacing a previously canceled plan by Keeley Properties for a similar 7-story structure with 170-180 apartments. Spearheaded by Garrison Companies, this new proposal offers a slightly smaller scope with 157 units ranging from studios to two-bedroom apartments, complemented by 5,000 square feet of retail space and 158 parking spots. Designed by HDA Architects, the building will feature cream-colored brick accented by stucco and metal, with a stepped-back seventh floor creating patio spaces for north-facing units. Raineri Construction is set to oversee the build, pending approval from the City’s Preservation Board. This design not only adheres to the Central West End Form-Based Code but also reflects a growing preference for mixed-use developments that enhance neighborhood walkability. If realized, this structure could serve as a model for balancing residential needs with commercial vitality in a bustling urban setting.
Challenges of Development Execution
While the detailed planning of “Pinehouse” signals optimism, the path to completion is fraught with uncertainties that have historically plagued similar projects in St. Louis. Garrison Companies, no stranger to the local scene, has faced setbacks with past proposals like the 232-unit “41Lindell” on Lindell Boulevard and a 125-unit building downtown at the former Mike Shannon’s restaurant site, both of which appear to have been abandoned. These precedents raise questions about the feasibility of seeing “Pinehouse” through to its projected timeline between early 2026 and mid-2027. Additionally, the potential pursuit of tax incentives remains undisclosed, adding another layer of complexity to the financial viability of the $51 million project. Regulatory hurdles, including city approvals, further complicate the outlook. Despite these challenges, the alignment with local zoning and the inclusion of retail space suggest a strategic approach that could mitigate some risks, provided the developer navigates the intricate landscape of urban real estate successfully.
Contextualizing Growth in Central West End
A Neighborhood in Constant Evolution
The Central West End has long been recognized as St. Louis’s epicenter for real estate development, with the area between Kingshighway and Vandeventer witnessing a remarkable surge in new rental apartments, a hotel, expansive office spaces, condos, and townhomes over recent decades. This growth has cultivated a lively atmosphere, especially along Euclid Avenue, the neighborhood’s primary commercial corridor, where active sidewalks reflect a thriving urban lifestyle. The skyline itself has been reshaped by iconic additions such as the Park East Tower and One Hundred, alongside new hospital structures at the Barnes campus. Further transformation is anticipated with projects like Albion West End under construction at Lindell and Kingshighway. The “Pinehouse” proposal fits into this narrative of progress, aiming to contribute to the area’s reputation as a hub for innovative architecture and community-focused amenities, yet it must contend with the high expectations set by its predecessors in this competitive environment.
Navigating a Landscape of Uncertainties
Despite the Central West End’s allure for developers, not every proposed project has crossed the finish line, casting a shadow over even the most promising plans like “Pinehouse.” Stalled initiatives, including residential developments at the Optimist and Engineers clubs on Lindell and a boutique hotel redevelopment, underscore the financial, regulatory, and market constraints that can derail ambitious visions. The dynamic nature of real estate in this neighborhood means that while demand for mixed-use and residential spaces remains strong, success often hinges on timing and adaptability. The inclusion of retail in the “Pinehouse” plan, unlike the earlier Keeley proposal, aligns with trends favoring developments that bolster commercial vitality and pedestrian engagement. However, the history of unfulfilled projects serves as a reminder that detailed designs and strategic planning must be matched by execution and resilience. As this area continues to evolve, each new proposal becomes a test of balancing ambition with the practical realities of urban development.
Reflecting on Urban Renewal Trends
Lessons from a Changing Skyline
Looking back, the journey of development in the Central West End reveals a pattern of bold aspirations tempered by practical challenges, as evidenced by the mixed outcomes of past projects. The “Pinehouse” initiative by Garrison Companies stands as a testament to the persistent drive to reshape the neighborhood, even as earlier efforts by the same developer faltered. Its integration of retail and residential spaces mirrors a broader shift toward mixed-use environments that prioritize community interaction, a trend that has gained traction in St. Louis’s premier district. The architectural choices, from stepped-back patios to modern material blends, echo a desire to harmonize with the evolving aesthetic of the area. Yet, the shadow of discontinued plans lingers, reminding stakeholders that regulatory approvals and financial strategies are as critical as visionary design. This project encapsulates the delicate balance between innovation and feasibility that defines urban growth in this vibrant part of the city.
Future Steps for Sustainable Progress
As discussions around “Pinehouse” unfold, it becomes clear that the next steps involve rigorous collaboration between developers, city officials, and the community to ensure alignment with long-term goals for the Central West End. Securing Preservation Board approval emerges as a pivotal milestone, alongside transparent dialogue about potential tax incentives that could ease financial burdens. Beyond this specific project, there is a pressing need to learn from past setbacks by fostering adaptable planning models that can withstand market fluctuations. Encouraging mixed-use developments remains a priority to sustain the neighborhood’s vibrancy, while addressing parking and infrastructure demands could prevent future bottlenecks. Ultimately, the focus shifts toward creating a framework where innovative proposals like “Pinehouse” can thrive, contributing to a skyline that reflects both ambition and careful stewardship of St. Louis’s urban legacy.









