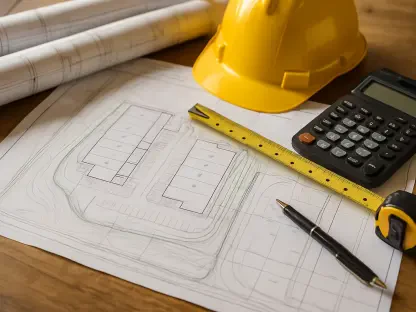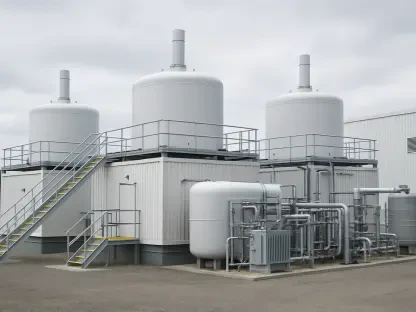In the heart of Philadelphia, a historic icon is experiencing a remarkable rebirth as developers reimagine the Wanamaker Building, once a retail giant anchored by Macy’s, into a dynamic mixed-use space. This architectural gem, known for its grandeur and cultural significance, spans an impressive 435,000 square feet of retail area now up for lease, alongside plans for residential and commercial conversions on upper floors. The project, spearheaded by TF Cornerstone, a prominent New York-based developer, in collaboration with retail brokerage MSC and architectural firms like JKRP and Practice for Architecture and Urbanism, seeks to balance modern functionality with the preservation of heritage. As urban landscapes evolve away from single-purpose retail, this redevelopment stands as a testament to adaptability, aiming to meet the diverse needs of today’s city dwellers while honoring a storied past. The transformation promises to redefine how historic structures can thrive in contemporary settings.
Revitalizing Retail Spaces for Modern Needs
The retail landscape within the Wanamaker Building is undergoing a significant shift as developers grapple with the challenge of filling vast spaces in an era where few tenants seek large urban footprints. The 435,000 square feet of retail space, previously occupied by Macy’s, is being reconfigured into flexible segments ranging from 10,000 to 100,000 square feet. MSC’s Douglas Green has likened this process to solving a complex jigsaw puzzle, prioritizing larger tenants before accommodating smaller ones. This approach reflects a broader trend in urban retail, where adaptability is key to attracting diverse businesses. The first two floors are envisioned as prime spots for substantial tenants such as grocery stores, furniture retailers, or food courts, leveraging the building’s expansive layouts and robust infrastructure, including high ceilings and loading docks. This strategic division aims to create a vibrant commercial hub that aligns with the evolving demands of both retailers and consumers in a bustling city center.
Beyond the ground levels, the potential uses for the building’s retail spaces expand into innovative territories, particularly on the upper floors. The third floor, once considered for event hosting, remains undecided but is unlikely to house traditional retail, opening possibilities for cultural or entertainment venues. Meanwhile, the 12th floor, with its unique column-free design, vaulted ceilings, and skylights, is being marketed for non-traditional uses like athletic facilities or entertainment complexes. Concepts such as a soccer academy, gym, or even pickleball courts are under consideration, blending recreation with residential plans for part of the same level. MSC highlights the building’s appeal to experiential retail on the Chestnut Street side, envisioning restaurants, bars, or cafés, while the Market Street side is better suited for conventional stores. This creative segmentation underscores a commitment to diversifying the building’s purpose, ensuring it remains relevant in a rapidly changing urban environment.
Preserving History Amidst Innovation
A cornerstone of the Wanamaker Building’s redevelopment is the unwavering dedication to preserving its historic elements, which are integral to Philadelphia’s cultural fabric. Iconic features such as the grand court atrium, the Eagle statue, and the renowned organ are not only being safeguarded but also positioned as unique assets for prospective tenants. MSC’s Jacob Cooper has described the central atrium as one of the most iconic retail spaces in the nation, a feature that holds a rare interior historic designation. This commitment ensures that while the building adapts to modern needs, its heritage remains accessible and celebrated. The balance between preserving these cherished landmarks and introducing contemporary uses reflects a thoughtful approach to urban redevelopment, aiming to honor the past while building for the future. Tenants will benefit from operating within a space that carries such profound historical weight, adding a layer of prestige to their presence.
The preservation efforts extend beyond mere aesthetics, influencing how spaces are repurposed to maintain the building’s character. Floors six through twelve are set to be converted into 621 loft-style apartments, offering residents a chance to live within a historic structure while enjoying modern amenities. Meanwhile, the fourth and fifth floors will retain their office functions, providing a commercial anchor amidst residential growth. The integration of these mixed uses with historical preservation creates a unique synergy, ensuring the building does not become a relic but a living, breathing part of the community. This approach also responds to the surrounding area’s needs, with the addition of apartments addressing the demand for housing near a dense urban population. By weaving together history and innovation, the project sets a precedent for how historic buildings can adapt without losing their essence, enriching Philadelphia’s architectural and social landscape.
Adapting to Urban Trends and Future Growth
The overarching vision for the Wanamaker Building aligns with a significant shift in urban planning, moving away from monolithic retail dominance toward mixed-use environments that cater to varied needs. Stakeholders, including TF Cornerstone, MSC, and Alterra Property Group, emphasize the importance of tenant-driven design and flexibility in layout as critical to the project’s success. This adaptability is evident in the diverse possibilities for space usage, from residential lofts to entertainment hubs and experiential retail. The building’s location, near a growing residential base and with nearly 100,000 square feet per floor on the lower levels, positions it as an ideal spot for grocery stores despite nearby competition. The infrastructure, such as underground parking and loading docks, further enhances its appeal to potential large-scale tenants, ensuring it meets practical urban demands while fostering a sense of community through varied offerings.
Looking ahead, the transformation of this landmark has been meticulously planned with construction timelines set to progress from the current year onward, and retail leases targeted for completion soon. Reflecting on the journey, the collaborative efforts have focused on revitalizing a historic structure to serve modern purposes without sacrificing its cultural significance. The proactive steps taken by developers have laid a foundation for integrating residential, commercial, and recreational spaces, ensuring the building remains a vital part of Philadelphia’s urban fabric. As the project advances, the emphasis on adaptability offers a blueprint for other cities tackling similar redevelopment challenges. Future considerations include monitoring tenant interest to finalize layouts and continuing to balance heritage with innovation. This thoughtful synthesis has positioned the Wanamaker Building as a model for how historic landmarks can evolve, inspiring further exploration into sustainable urban growth strategies.









