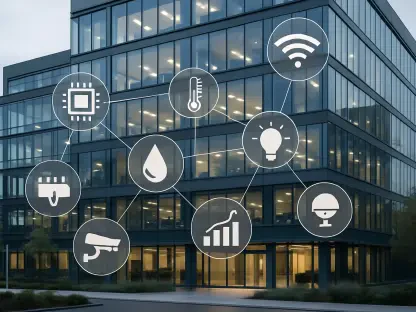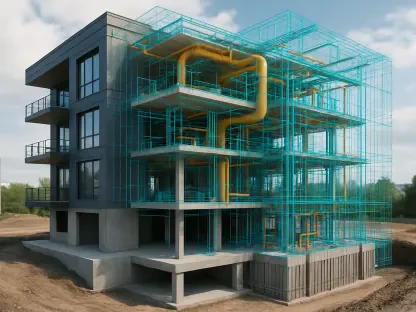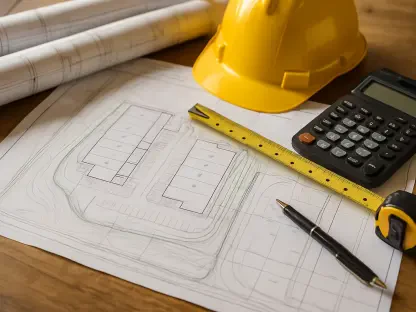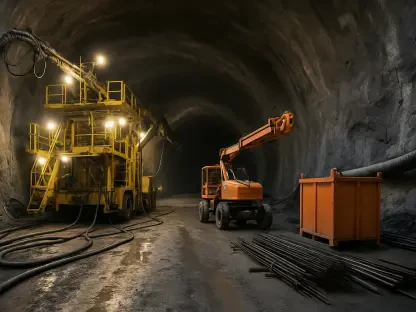I’m thrilled to sit down with Luca Calarailli, a renowned expert in construction, design, and architecture, whose passion for innovative technology applications has reshaped countless projects in the industry. Today, we’re diving into the exciting Sandle Park development in Fordingbridge, a project by Pennyfarthing Homes that recently gained planning approval for its first phase. Our conversation explores the vision behind this new residential community, the importance of diverse housing options, the emphasis on green spaces, and the impact of affordable housing on the local area. Luca brings a wealth of insight into how such developments balance community needs with sustainable design, making this a discussion you won’t want to miss.
Can you share your thoughts on the Sandle Park development and why it stands out as a significant project in the realm of residential construction?
Sandle Park is a remarkable project because it encapsulates a forward-thinking approach to community building. With 342 homes planned in total, and the first phase of 74 homes already approved, it’s a substantial contribution to the Fordingbridge area. What makes it stand out is the holistic vision—combining diverse housing types with a deep commitment to green infrastructure. It’s not just about building houses; it’s about creating a neighborhood that fosters connection and wellbeing, which aligns with modern urban planning principles. For a developer like Pennyfarthing Homes, this project signals a strong intent to grow thoughtfully in the region, prioritizing both quality and community impact.
How do you see a development like Sandle Park fitting into the broader growth and planning strategies for areas like Fordingbridge?
Developments like Sandle Park are pivotal for smaller towns like Fordingbridge, which are often on the cusp of growth but need careful planning to avoid losing their character. This project, located just a mile northwest of the town center, integrates into the wider Forde Valley neighborhood vision, which seems to aim for sustainable expansion. It’s about meeting housing demand while preserving the natural and cultural essence of the area. From a construction and planning perspective, it’s a blueprint for how to scale up responsibly—balancing new homes with infrastructure and amenities that support both new and existing residents.
The first phase of Sandle Park includes 74 homes. Can you walk us through what the timeline and process might look like for getting this phase off the ground?
Based on the information available, development is slated to begin later this year, which likely means groundwork and site preparation will kick off in the coming months. This initial phase of 74 homes is a critical step—it sets the tone for the entire project. Typically, a phase like this could take anywhere from 18 to 24 months to complete, depending on factors like weather, supply chain logistics, and labor availability. The process will involve everything from laying foundations to infrastructure setup, like roads and utilities, before the actual home construction ramps up. It’s a complex dance of coordination, but starting this year is a strong signal of momentum.
Sandle Park offers a wide range of housing types, from apartments to bungalows and family houses. What’s the thinking behind such a diverse mix in a single development?
Diversity in housing types is key to building inclusive communities, and Sandle Park nails this by offering everything from one- to three-bedroom apartments in a manor-style building to bungalows and larger family homes. The idea is to cater to a broad spectrum of residents—young professionals, retirees, families, and everyone in between. This mix ensures the neighborhood isn’t homogenous, which can often stifle community spirit. From a design and construction standpoint, it also allows for creative architectural solutions, like the standout apartment building, while meeting varied market demands. It’s a smart way to future-proof the development against changing demographics.
With 25% of the total homes designated as affordable, how do you think this impacts the community in Fordingbridge?
Allocating 25% of the 342 homes—roughly 86 units—to affordable housing is a significant commitment to social equity. It means that Sandle Park isn’t just for those who can afford private sale homes; it opens doors for lower-income families, key workers, and first-time buyers. This kind of inclusion strengthens the fabric of the community by preventing economic segregation. Affordable options like shared ownership and programs such as First Homes can be life-changing, offering pathways to homeownership that might otherwise be out of reach. From a broader perspective, it also helps local economies by keeping diverse populations rooted in the area.
The design of Sandle Park heavily emphasizes green spaces and wellbeing. What’s the importance of integrating features like pathways, trees, and recreational areas into a residential project?
The focus on green infrastructure at Sandle Park—over a kilometer of pathways, 1,700 new trees, and a 2.4-hectare recreational greenspace—is a testament to how much wellbeing matters in modern development. These elements aren’t just aesthetic; they’re functional. Pathways encourage walking and connectivity, trees improve air quality and provide shade, and open spaces foster social interaction and mental health. From a design perspective, these features also help integrate the development into the natural landscape of the New Forest area, creating a seamless blend of built and natural environments. It elevates the quality of life for residents and adds value to the surrounding community.
What do you make of the strong support from the New Forest District Council’s Planning Committee for Sandle Park’s design and layout?
The overwhelming support from the planning committee speaks volumes about the thought put into Sandle Park’s design. Their praise for the layout, the feature apartment building, and the inclusion of bungalows suggests that the project strikes a balance between innovation and practicality. Unique design choices, like the manor-style apartment block, likely stood out as a way to add character, while bungalows cater to accessibility needs—a detail often overlooked. This kind of feedback is a green light that the development aligns with local planning goals and community expectations, which is crucial for long-term success.
Looking ahead, what is your forecast for the future of residential developments like Sandle Park in balancing community needs with sustainable growth?
I believe the future of residential developments will increasingly lean toward models like Sandle Park, where sustainability and community needs are non-negotiable. We’re seeing a shift where developers must prioritize green spaces, affordability, and diverse housing options to meet both regulatory demands and societal expectations. Technology will play a bigger role—think smart energy solutions and modular construction to reduce waste. But the heart of it will remain the same: creating places where people can thrive. Projects like this one are setting a benchmark, and I expect we’ll see more emphasis on integrating nature and accessibility as core components of growth, especially in areas on the edge of urban and rural landscapes.









