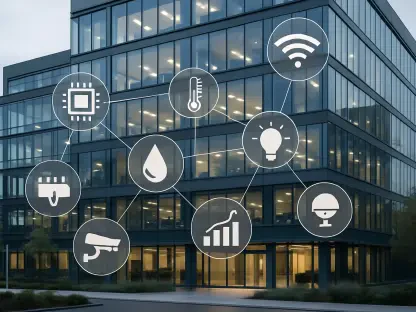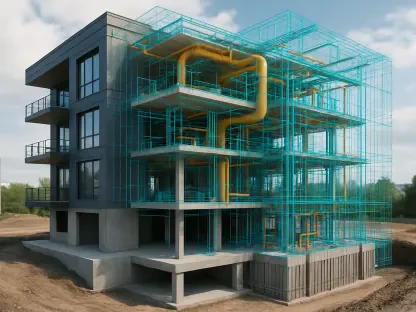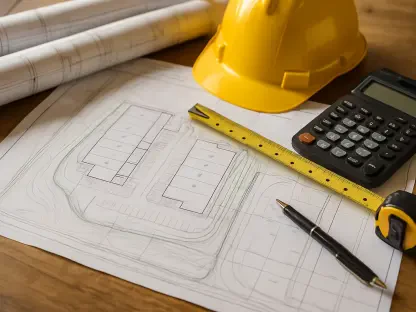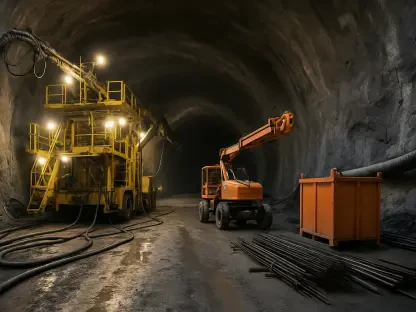I’m thrilled to sit down with Luca Calarailli, a renowned expert in construction, design, and architecture, whose passion for integrating technology into innovative building solutions has shaped numerous projects. With his deep understanding of creating functional and inspiring spaces, Luca offers invaluable insights into Portland State University’s ambitious plan to build a new dorm specifically for first-year students. In our conversation, we explore the motivations behind this project, the unique design elements of the residence hall, the strategic importance of its location, and how it aims to elevate the student experience while addressing broader campus housing needs.
What inspired Portland State University to develop a new residence hall exclusively for first-year students?
The primary driver behind this project is to create a tailored environment that meets the unique needs of first-year students transitioning to college life. Many of these students are living away from home for the first time, and PSU recognized that existing halls like Broadway and Ondine weren’t fully equipped to support their specific social and academic adjustment. A dedicated space allows for programming and design that fosters community, eases that transition, and helps with retention rates.
How does this new building address the challenges first-year students face compared to the older residence halls?
Older halls like Broadway and Ondine were built with a more general student population in mind, so they lack certain features that can make a big difference for freshmen. This new dorm focuses on creating smaller, more intimate communities within the building through lounges and study spaces on each floor. It also offers private restrooms and a mix of room types to cater to different comfort levels, which can reduce stress for students still finding their footing.
What does the term ‘purpose-built’ mean for this residence hall, and how does it set it apart from PSU’s other dorms?
‘Purpose-built’ means the building is designed from the ground up with a specific group—first-year students—in mind. Unlike older dorms that were adapted over time or designed for broader use, every element here, from the layout to the amenities, is intentional. It’s about creating spaces that encourage connection and support academic success, which wasn’t always the primary focus in past designs at PSU.
Can you describe the key design features of this six-story, 124,000-square-foot building and what makes them stand out?
The design prioritizes both functionality and community. With 550 beds, mostly in double-occupancy units, it balances affordability with personal space, while a few single and triple units accommodate varying needs. Each unit has private restrooms, which is a big upgrade for privacy. There are community lounges on every floor, study nooks for quiet work, and unique additions like a music practice room and allergen-free kitchens. These elements are meant to make the space feel like a home, not just a place to sleep.
How did the team decide on specific amenities like study nooks and a music practice room for this dorm?
The amenities were chosen based on feedback from students and an understanding of what supports their holistic development. Study nooks address the need for focused academic spaces outside the room, while community lounges encourage social bonds. The music practice room is a nod to creative expression, which is vital for many students. Allergen-free kitchens cater to health needs. It’s about anticipating diverse student needs and building a space that feels inclusive.
What’s the significance of the large porch area facing the South Park Blocks, and how do you envision students using it?
The porch is a standout feature because it connects the building to the campus’s natural beauty and creates a public-facing space for interaction. Facing the South Park Blocks, it’s a spot where students can relax, study, or socialize outdoors. It’s also a symbolic welcome to the campus community, acting as a bridge between the dorm and the broader university environment. I see it becoming a popular hangout spot or even a place for small events.
Why is the location at 1831 S.W. Park Ave. considered one of the premier lots on campus for this project?
This spot is prime because of its centrality and visibility on campus. It’s right in the heart of PSU, offering easy access to academic buildings, dining options, and other resources. For first-year students, being in such a connected location reduces the intimidation factor of navigating a new campus. It also places them at the center of campus life, making it easier to get involved in activities and build a sense of belonging.
How will the addition of this dorm impact housing options for transfer, graduate, and continuing students at PSU?
By dedicating this building to first-years, PSU can free up space in other residence halls like Broadway and Ondine for transfer, graduate, and continuing students. This redistribution allows for more tailored housing assignments across the board. It also means those older buildings can potentially be renovated or repurposed to better suit the needs of upperclassmen or specialized programs, improving the overall housing ecosystem on campus.
In what ways is this project aimed at keeping PSU competitive with other universities offering modern dorms?
Housing plays a huge role in attracting students, especially when they’re comparing schools. Many universities have upgraded their dorms with modern amenities like private bathrooms, high-tech study areas, and social spaces that feel more like apartments than traditional dorms. PSU is aiming to match or exceed those standards with this project. It’s not just about beds; it’s about offering a lifestyle that feels current, accessible, and supportive, which can be a deciding factor for prospective students.
What is your forecast for the future of campus housing design based on projects like this one at PSU?
I believe campus housing will continue to evolve toward highly specialized, student-centered designs. We’re seeing a shift where dorms aren’t just places to live but are integral to the educational experience, with spaces that support mental health, collaboration, and personal growth. Technology will play a bigger role, from smart building systems to virtual community tools. Projects like PSU’s set a precedent for prioritizing affordability alongside modernity, and I think that balance will define the next wave of campus housing across the country.









