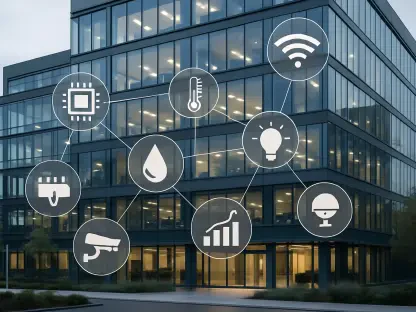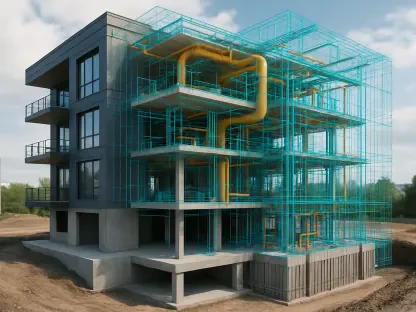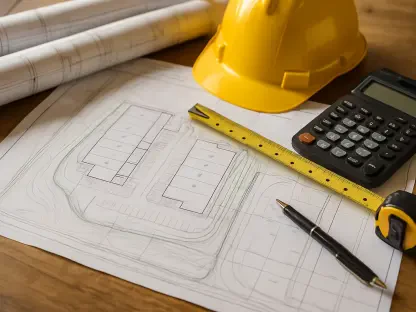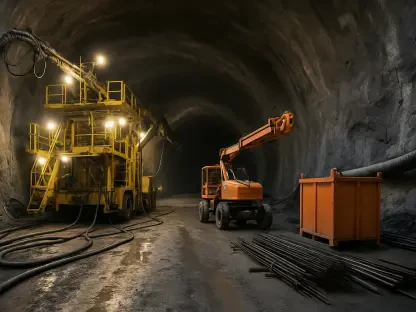In today’s interview, we delve into the world of urban regeneration with Luca Calarailli, known for his expertise in construction, design, and architecture. With a commitment to innovation and technology in development, he provides insights into a landmark project from a leading UK housebuilder, Keepmoat, which promises to redefine urban living in Glasgow through the ongoing Sighthill Transformational Regeneration Area (TRA).
What inspired Keepmoat to invest in the Sighthill Transformational Regeneration Area (TRA)?
The Sighthill TRA represents an opportunity to be part of one of the UK’s largest regeneration schemes. The area is ripe for transformation, offering a chance to integrate our values of creating well-connected communities while addressing the demand for quality housing. It’s not just about building homes but about revitalizing a neighborhood to make it a desirable place to live.
How does your investment of £59.5 million align with Keepmoat’s long-term vision for urban development?
Our substantial investment is a testament to our commitment to sustainable urban development. For us, it’s crucial to focus on projects that integrate transport links, green spaces, and amenities that support a vibrant community. This project reflects our dedication to enhancing city living through thoughtful design that benefits both current and future residents.
Can you discuss the challenges faced during the first phase of the NorthBridge development and how you plan to address them in the next phase?
Every large-scale development encounters challenges, and NorthBridge was no different. From logistical issues to integrating modern infrastructure, we had to ensure we were sensitive to the needs of the local community. Learning from these, we are adapting our approaches, focusing on more collaborative efforts with stakeholders and refining our construction innovations in Phase Two.
What measures are being taken to ensure the new homes are accessible and affordable for local residents?
Ensuring our homes are accessible and affordable is central to our mission. We’re partnering with Wheatley Homes Glasgow to provide a significant portion of homes for affordable housing. Moreover, we’ve incorporated design principles that lower the overall cost of living, like energy-efficient technologies that reduce utility bills, making long-term living more economical.
How many of the new homes are designated for Wheatley Homes Glasgow (WHG), and why was WHG chosen as a partner?
In this phase, more than 41 homes are designated for Wheatley Homes Glasgow. WHG was chosen due to their strong local presence and understanding of the community’s needs. Their reputation for managing affordable housing aligns perfectly with our mission to provide quality homes that meet a wide range of community requirements.
Could you elaborate on the new transport links and green spaces being introduced? How will they benefit the local community?
We are keen on creating a holistic environment where transport and leisure come together seamlessly. The transport links, including improved cycling and walking routes, will better connect residents to the wider city. Green spaces are designed to promote outdoor activity and community interaction, serving as hubs of health and well-being for residents.
What specific features will make NorthBridge a sustainable and well-connected community?
NorthBridge is designed with sustainability at its core, from energy-efficient building practices to using renewable materials. Connectivity is enhanced through strategic placement of transport routes and innovative technology, ensuring that residents have easy access to not only the city center but also essential services and recreational options.
How does this project support Keepmoat’s focus on building communities that stand the test of time?
By embedding durability and resilience in our design and construction practices, we aim to build communities that thrive long into the future. We emphasize quality construction and adaptability in housing, ensuring that these homes continue to meet the evolving needs of families and the community.
The development involved demolishing 10 tower blocks. How does the new design aim to improve the living experience compared to the former structures?
The previous tower blocks didn’t just need replacement for aesthetic reasons but for functionality. Our new designs focus on creating a more welcoming and engaging living environment. By incorporating modern amenities, better space planning, and enhanced safety features, we aim to offer a vastly improved living experience.
How significant is the role of the new footbridge in linking NorthBridge with the heart of Glasgow?
The footbridge isn’t just a physical link but a symbol of our commitment to connectivity. It provides residents with a direct, easy-access pathway into the heart of Glasgow, encouraging both economic activity and cultural exchange, which are vital for sustaining a thriving community.
Could you explain the rationale behind increasing the total number of homes from 824 to 1,154?
The increase in homes was driven by a reevaluation of community needs and demands. As the project progressed, it became clear that a larger number of homes could better meet the growing demand for quality housing while optimizing the use of available land to create a varied and inclusive community.
What do you consider to be the most innovative aspect of the NorthBridge development?
The innovation lies in our integrative approach, combining modern technology with community-focused design. Energy efficiency, smart home technology, and advanced construction methods all play a part in not just building homes but establishing an ecosystem that promotes a high quality of life.
How does partnering with Glasgow City Council enhance the effectiveness of the project?
The partnership with Glasgow City Council has been instrumental in aligning our goals with public policy, ensuring that the development meets broader community needs. Their insights and support have facilitated smoother navigation through regulatory frameworks and enhanced community engagement.
What key amenities and opportunities will residents have access to once the project is complete?
Residents will benefit from diverse amenities such as parks, community centers, and retail spaces. Beyond these physical spaces, there are opportunities for education and employment thanks to the improved transport links, which make commuting and access to city resources much easier.
How do you plan to maintain the quality and sustainability of the community in the long term?
Continuous community engagement and infrastructure maintenance are essential. We plan to implement robust management practices, involving local stakeholders in decision-making to ensure the community’s ongoing vitality and sustainability.
Do you have any advice for our readers?
Embrace change and always be curious. Whether in real estate or any other pursuit, the key to innovation is questioning the status quo and fostering collaborations that push the boundaries of what’s possible.









