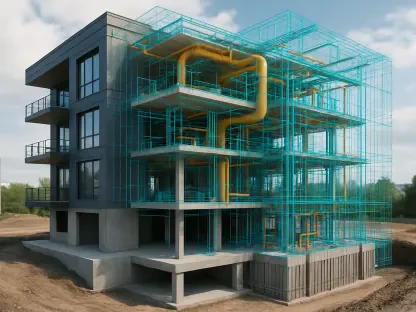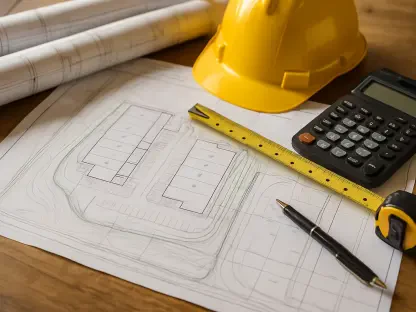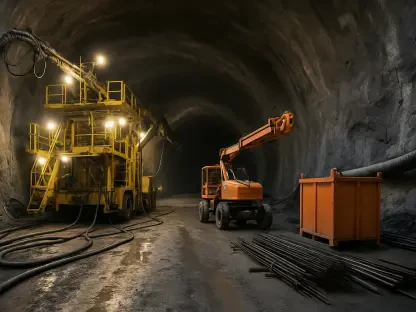I’m thrilled to sit down with Luca Calarailli, a seasoned expert in construction, design, and architecture with a deep passion for integrating technology and innovation into the industry. Today, we’re diving into his insights on a recent project involving the sale of a 25-acre site in Latchingdon, Essex, by Catesby Estates to Dandara Homes. Our conversation explores the intricacies of strategic land promotion, the challenges of navigating planning permissions, the importance of community-focused development, and the vision behind transforming raw land into vibrant, sustainable spaces. Luca brings a wealth of experience to unpack how such projects balance housing needs with community benefits, and what it takes to turn a vision into reality.
Can you walk us through the role of a strategic land promoter in a project like the Latchingdon site and what that entails from start to finish?
Absolutely. As a strategic land promoter, the primary role is to identify and unlock the potential of land for development, often working on behalf of landowners. In a project like Latchingdon, this involves assessing the site’s suitability for housing or mixed-use development, engaging with local authorities, and navigating the planning process. It’s about envisioning what a piece of land can become—whether it’s new homes, green spaces, or community facilities—and then doing the groundwork to make that happen. This includes everything from initial feasibility studies to securing planning permission and ultimately facilitating the sale to a developer who will build out the vision.
What were some of the specific challenges your team faced when preparing the 25-acre site in Latchingdon for sale?
One of the biggest hurdles was the initial refusal of planning permission by the local council in 2023. We had to dive deep into understanding their concerns, which often revolve around infrastructure, environmental impact, or community opposition. Preparing the site also meant conducting detailed surveys, ensuring compliance with zoning regulations, and crafting a proposal that balanced housing needs with community benefits. It’s a meticulous process of aligning the project with local policies while addressing any potential drawbacks upfront to strengthen our case during appeals.
How do you go about identifying and selecting a site like Latchingdon for development in the first place?
Site selection is both an art and a science. We look for locations with growth potential, often near expanding communities or areas with housing shortages. For Latchingdon, key factors included its proximity to existing infrastructure and the clear demand for new homes in the region. We also analyze market trends, local planning policies, and environmental constraints. It’s about finding a site where development makes sense—not just for profit, but for the long-term benefit of the area. We engage with landowners and stakeholders early on to ensure we’re aligned on goals and possibilities.
Let’s talk about the planning permission refusal in 2023. What were the main sticking points with the local council at that time?
The refusal from Maldon District Council in 2023 largely stemmed from concerns about overdevelopment and the strain on local services. There were questions about whether the area could support 160 new homes and whether the infrastructure was adequate. Some council members also worried about the loss of greenfield land, even though our plan included significant community benefits like a park. These are common issues in rural or semi-rural areas where preserving the existing character often clashes with the urgent need for housing.
How did your team approach the appeal process after that refusal, and what strategies helped turn the tide?
After the refusal, we regrouped and focused on building a robust case for the appeal. We leaned heavily on data, particularly evidence of a significant housing shortfall in Maldon, which was a critical argument. We also highlighted the Planning Officer’s initial recommendation for approval, which showed that the project had merit from a technical standpoint. Our strategy was to address every concern raised by the council head-on, whether it was through revised plans or additional studies on traffic and environmental impact. Persistence and clear communication with all parties were key to keeping the process moving forward.
The appeal was successful in 2024. Can you share what you believe was the pivotal moment in getting that approval?
I think the turning point was the Inspector’s recognition of the housing shortfall evidence we presented. It shifted the conversation from ‘should we develop’ to ‘how can we develop responsibly.’ The Inspector saw that the benefits of the project—160 homes, half of them affordable, plus community amenities—outweighed the initial objections. That validation, combined with the Planning Officer’s earlier support, gave our case the credibility it needed to move forward. It was a moment of relief and validation for the hard work we’d put in.
With 50% of the 160 homes designated as affordable, why was this balance such a priority for the project?
Affordable housing is crucial for creating inclusive communities, especially in areas where property prices can exclude first-time buyers or lower-income families. In Latchingdon, ensuring half the homes were affordable meant addressing a real need in the district, as our research showed a clear gap. It’s not just about numbers—it’s about fostering a mixed community where people from different backgrounds can live side by side. This balance also helped strengthen our case during the appeal, as it aligned with national and local housing goals.
Over 40% of the site is being transformed into a community park. Can you paint a picture of what this space will mean for residents?
I’m really excited about this park because it’s more than just open space—it’s a hub for connection. Over 10 acres will be dedicated to greenery, with features like a children’s play area, community allotments for gardening, and walking and cycling routes that tie into the surrounding area. It’s designed to encourage outdoor activity, social interaction, and a sense of ownership for residents. Imagine families picnicking, kids playing, and neighbors tending plots together—it’s about enhancing quality of life in a tangible way.
The plan also includes a children’s nursery and a small office hub. What inspired the inclusion of these specific facilities?
These additions were driven by the needs of modern communities. The nursery, with its 300 square meters of space and outdoor play area, addresses the demand for childcare, especially for working parents. The 100 square meter office hub is a nod to the rise of remote work and local entrepreneurship—it’s a flexible space for residents to work from home or for startups to get off the ground. Both facilities reflect a broader vision of creating a self-sustaining community where essential services are right at your doorstep.
Looking ahead, what is your forecast for the future of strategic land promotion and community-focused developments like this one?
I see strategic land promotion becoming even more critical as housing demands grow and land becomes scarcer. The future will likely involve smarter, more sustainable approaches—think energy-efficient designs, better integration of technology, and a stronger emphasis on mixed-use spaces. Community-focused developments like Latchingdon will set the standard, as planners and developers increasingly prioritize quality of life alongside housing numbers. I expect we’ll see more collaboration between public and private sectors to tackle planning hurdles and deliver projects that truly benefit everyone involved.









