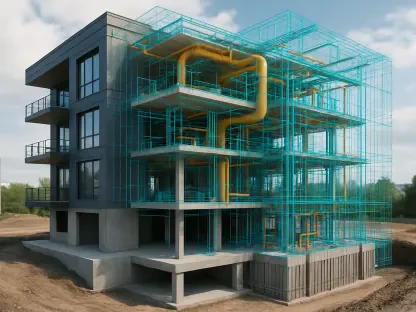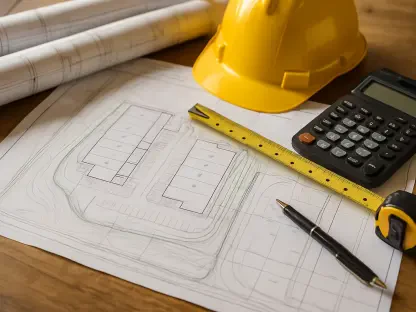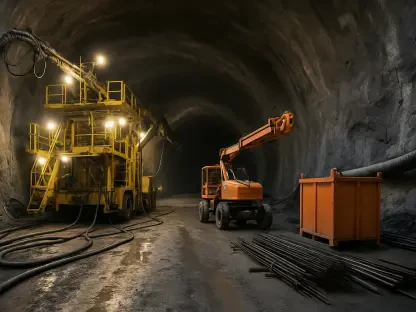The Ryan Companies’ recent application for changes in the construction plan at St. Paul’s Highland Bridge, formerly the Ford Motor Co. manufacturing campus, has sparked a mix of reactions from city officials and the general public. As the proposed deviations from the original master plan raise questions about the future of this ambitious urban development project, stakeholders are divided over whether these alterations will help or hinder the community’s growth.
Original Vision for Highland Bridge
Adopted by the city in 2017, the master plan for Highland Bridge envisioned a vibrant, mixed-use development with up to 3,800 housing units and various commercial establishments. This plan aimed to transform the former industrial campus into a dynamic urban neighborhood, featuring four-story buildings along Ford Parkway to create a pedestrian-friendly area. The cornerstone of the development was to be a series of these buildings integrating commercial and residential use, designed to draw residents and visitors alike.
Since its adoption, notable additions have been made to cater to diverse community needs, including a new Lunds & Byerlys store, senior housing units, a medical office building, townhomes, playgrounds, a dog park, and a skate park. These developments reflect the multifaceted approach taken to ensure the site meets community needs while adhering to the overarching plan. The vision for the area was to create a lively, pedestrian-friendly urban neighborhood that would bring life to the former industrial site and foster a sense of community.
Proposed Revisions by Ryan Cos.
Ryan Companies has proposed significant revisions to the initial blueprint, departing from the originally planned four-story structures in favor of four single-story commercial buildings and one larger apartment building at the Highland Bridge entrance. At 2200 Ford Parkway, referred to as “Block 2B,” the plans now include three single-story commercial buildings and one four-story mixed-use building with 97 apartments and space for additional commercial use. These new designs feature 190 off-street parking stalls, with approximately 109 below ground level.
Significant changes have been requested through variances for this area, which include halving the permitted floor area ratio, reducing retail building heights to between 12-15 feet instead of the originally planned 40 feet, and allowing 80% lot coverage as opposed to the 70% maximum allowed under current zoning. Ryan’s proposed revisions aim to balance design feasibility with financial practicality while still adhering to the community’s broader goals of the master plan.
Variances and Design Adjustments
Further deviations are proposed next door at Cretin Avenue, known as “Block 2C,” where Ryan Companies has put forth plans for a new commercial building requiring six zoning variances. The key differences in this part of the development include reducing the building height to 18 feet from the planned 40 feet, adjusting the floor area ratio to 0.3 versus the original 2.0, and incorporating fewer ground-level windows, openings, and less transparent glazing than the master plan’s design standards required.
The Board of Zoning Appeals was initially scheduled to review these variance requests on December 9 but postponed any decisions to a later date. As the subsequent meeting agenda includes these changes for further discussion, the community and city officials await a resolution. The key focus is on whether these deviations will support the overall development goals or undermine the original vision for Highland Bridge.
Justifications and Community Reactions
Maureen Michalski, senior vice president of real estate development for Ryan, emphasized that adding extra floors to the retail buildings would exacerbate existing design and financial hurdles, driven by the site’s complex slope and grading challenges. She contends that the proposed lower-density plan still aligns with the overall intent of the master plan, reflecting precedents where several buildings within Highland Bridge have also needed variances for approval. The proposed design changes aim to overcome practical limitations while maintaining the vision’s broader objectives.
Illustrations of the proposed single-story retail buildings in front of a larger apartment building have evoked varied responses on social media. Some users criticized the revised designs for resembling a strip mall, expressing concern that the new layout detracts from the urban vibe originally intended. Conversely, others advocated for sticking to the original four-story blueprint, emphasizing the potential benefits if financing concerns could be addressed and overcome.
Community Support and Future Discussions
The Ryan Companies’ recent application to modify the construction plan at St. Paul’s Highland Bridge, formerly the site of a Ford Motor Co. manufacturing campus, has garnered mixed reactions from both city officials and the general public. The proposed deviations from the original master plan have sparked significant debate, raising important questions about the future of this ambitious urban development project. While some stakeholders believe these changes could lead to enhanced community growth and adaptability, others worry they might undermine the project’s goals and disrupt the carefully crafted vision that was initially set forth. The developments at Highland Bridge are seen as a significant opportunity for revitalization and economic growth in St. Paul, but they also come with a range of challenges and uncertainties. Balancing the need for progress with the preservation of community interests is at the heart of this ongoing discussion, as various parties work to determine the best path forward for this transformative project.









