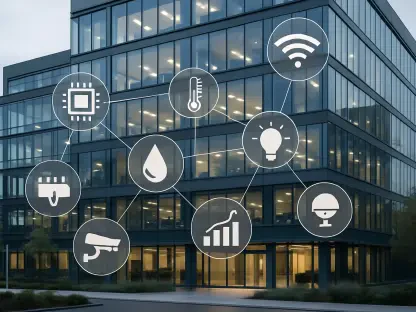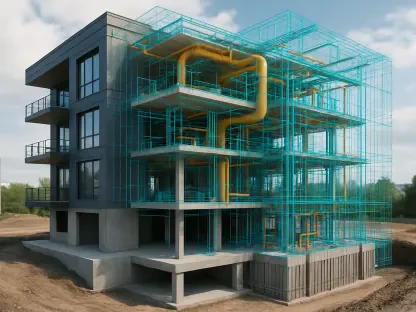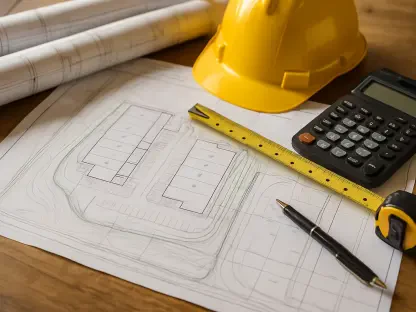In a groundbreaking move that promises to reshape the urban landscape of Rochester, Minnesota, the Destination Medical Center Corporation (DMCC) board has approved an $85.6 million two-year spending plan, with a significant $38.4 million dedicated to public infrastructure enhancements around Mayo Clinic’s expansive “Bold. Forward. Unbound. In Rochester” project. This decision, embedded within the broader 20-year Destination Medical Center (DMC) economic development strategy, underscores a commitment to revitalizing downtown Rochester and neighboring areas like Kutzky Park. With Mayo Clinic’s staggering $5 billion campus expansion as the driving force, this public investment aims to create a seamless, accessible, and vibrant urban environment. The initiative not only addresses immediate infrastructural needs but also sets a precedent for aligning public improvements with major private developments, sparking curiosity about how such synergy could redefine community spaces for the better.
Revamping Urban Spaces for Connectivity
Transforming Accessibility Around Mayo Clinic
The core focus of the $38.4 million allocation is to revolutionize the infrastructure spanning a 45-block area surrounding Mayo Clinic’s campus in Rochester. This ambitious plan prioritizes the creation of pedestrian-friendly streets, dedicated bike pathways, and landscaped buffers adorned with tree canopies. Enhanced connectivity between downtown Rochester and the Kutzky Park neighborhood stands as a key objective, ensuring smoother transitions for the thousands of daily visitors—approximately 3,300 unique individuals—to Mayo Clinic. By addressing the high foot traffic and diverse mobility needs in this bustling zone, the project seeks to mitigate congestion and improve the overall user experience. Safety remains paramount, with designs aimed at reducing potential hazards in an area undergoing significant construction. This transformative approach signals a shift toward a more integrated urban fabric, where accessibility becomes a cornerstone of daily life for residents and visitors alike.
Fostering a Pedestrian-Centric Environment
Beyond mere connectivity, the infrastructure enhancements are crafted to prioritize a pedestrian-centric environment that elevates the quality of public spaces. The redesign of streets and pathways is not just about functionality but also about aesthetics and comfort, incorporating green spaces that offer visual relief and environmental benefits. This initiative reflects a broader vision of urban planning where the needs of walkers and cyclists take precedence over vehicular dominance, creating a more livable and inviting atmosphere. Special attention is given to ensuring that these spaces can handle the dynamic flow of people, including patients, workers, and tourists who frequent the Mayo Clinic area. Community feedback has played a vital role in shaping these designs, emphasizing the importance of safe navigation through construction zones. Such a focus on human-scale infrastructure highlights a progressive step toward urban environments that truly cater to their inhabitants’ daily experiences and long-term well-being.
Economic Impacts and Strategic Vision
Capitalizing on Private Sector Contributions
A significant aspect of this infrastructure investment is its alignment with substantial private sector contributions, notably Mayo Clinic’s commitment of $75 million toward public improvements as part of its campus expansion. This partnership exemplifies a strategic synergy between public and private entities, aiming to maximize the impact of each dollar spent. City leaders project that the area will see an influx of private development, potentially adding between 1,300 and 2,000 new housing units and 200 to 400 hotel rooms. Such growth is expected to dramatically increase local property tax capacity by over tenfold, creating a robust economic foundation for Rochester. The ripple effects of these developments promise to bolster local businesses and services, ensuring that the benefits of this infrastructure project extend far beyond physical upgrades. This alignment of interests sets a powerful precedent for how collaborative funding can drive transformative urban progress.
Seizing a Moment for Long-Term Growth
The timing of this $38.4 million investment is viewed by stakeholders as a critical opportunity to lay the groundwork for sustainable urban expansion. With downtown Rochester already experiencing disruption due to ongoing construction, the moment is ripe to rebuild streets and connections in a way that anticipates future needs. DMC Economic Development Agency (EDA) Director Brooke Carlson has described this as a “moment for transformation,” highlighting the unique chance to integrate public infrastructure with Mayo Clinic’s growth trajectory. The strategic foresight of this plan ensures that public investments are not merely reactive but proactively shape the city’s development over the coming years, from now through 2027 and beyond. Economic projections tied to new housing and hospitality developments further reinforce the long-term vision, positioning Rochester as a hub of growth and opportunity. This forward-thinking approach underscores the importance of aligning infrastructure with broader economic goals for lasting impact.
Challenges in Urban Redevelopment
Addressing Complex User Dynamics
Implementing infrastructure changes in a high-traffic urban area presents notable challenges, particularly in managing the diverse behaviors of users sharing the same spaces. DMCC Board Chairwoman Pamela Wheelock has pointed out the unpredictability of interactions between pedestrians, cyclists, and vehicles in such a dynamic environment. Designing solutions that minimize conflicts while ensuring safety for all requires meticulous planning and innovative approaches to urban design. The 45-block area around Mayo Clinic, with its constant influx of visitors and ongoing construction, amplifies these complexities, necessitating adaptive strategies that can respond to real-time challenges. Stakeholder collaboration becomes crucial in identifying potential friction points and crafting spaces that accommodate varied needs. Despite these hurdles, the commitment to an elevated user experience remains a guiding principle, with safety as the non-negotiable priority in every design decision.
Balancing Fiscal Responsibilities
Financial considerations add another layer of complexity to this ambitious infrastructure project. The $38.4 million allocation for 2026-2027, part of a larger $85.6 million budget, exceeds the state’s average annual DMC spending target of $20.3 million. However, city and DMC officials express confidence in managing fiscal resources effectively, drawing on available state funds while maintaining flexibility for future needs over the remaining decade of the DMC initiative. This budget also supports ancillary projects like the Link Bus Rapid Transit system and wayfinding solutions during construction, ensuring a comprehensive approach to urban improvement. Striking a balance between current expenditures and long-term financial sustainability is essential to avoid overburdening public resources. Transparent accountability measures and strategic planning are emphasized to reassure stakeholders that funds are being utilized judiciously, paving the way for continued investment in Rochester’s growth without compromising fiscal health.
Community Engagement and Future Outlook
Amplifying Local Voices in Planning
The infrastructure enhancements around Mayo Clinic have been deeply informed by community input, particularly from residents of Kutzky Park, a neighborhood with a unique blend of housing, hospitality houses, and social services. Voices like that of local resident Inetta Reddell underscore the need for infrastructure that serves both the permanent community and the transient population of visitors. This area, often seen as a microcosm of diverse urban needs, has become a focal point for thoughtful investment aimed at strengthening community ties through accessible public spaces. Engaging with locals ensures that the redesigns are not imposed from above but reflect the lived experiences of those who navigate these streets daily. Such inclusive planning is vital for fostering trust and ensuring that the resulting spaces resonate with the people they are meant to serve, ultimately enhancing the social fabric of Rochester through shared, welcoming environments.
Building a Collective Path Forward
Looking back, the DMCC board’s approval of this substantial infrastructure investment marked a pivotal moment in Rochester’s journey toward urban renewal. The shared vision among city officials, DMC EDA leaders, and community members crystallized into a commitment to transform downtown and Kutzky Park into models of accessibility and safety. Reflecting on the collaborative efforts, it became evident that this project was more than just physical upgrades; it was about crafting a legacy of people-centric design. Moving forward, the focus should shift to refining project details through continued stakeholder dialogue, ensuring that every element aligns with the community’s evolving needs. Additionally, exploring innovative funding mechanisms and public-private partnerships could sustain momentum for future phases. This milestone in Rochester’s development serves as a reminder that thoughtful, inclusive planning can yield environments where everyone thrives, setting a benchmark for other cities to emulate.









