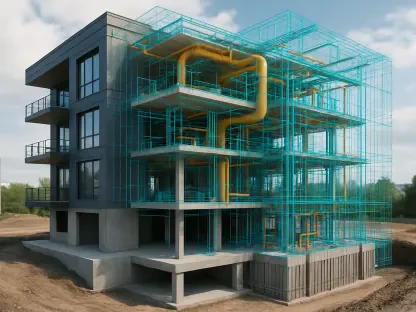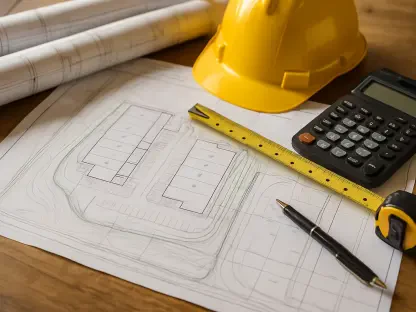Chermside has recently announced an ambitious plan for the development of a new six-story residential building, capturing significant attention in urban planning circles. This project, orchestrated by HUSBAND Architects, promises to bring 24 medium-density units to 19-23 Davenport Street. The site’s transformation involves dismantling existing structures, paving the way for modern architectural endeavors. The residential complex features a compelling mix of apartments—eight one-bedroom, fifteen two-bedroom, and one three-bedroom unit—addressing diverse housing needs in the area. With a focus on optimizing the 1,202 square meters of land available, the project incorporates an impressive 67% site coverage, merging utility with innovation. Provisions for parking are thoughtfully designed, including 48 car spaces and 38 bicycle spaces, ensuring seamless access through dedicated pedestrian and vehicular routes.
Urban Integration and Design Considerations
A crucial aspect of the new development is its alignment with the Chermside Centre Neighbourhood Plan, which aims to foster urban growth while preserving community integrity. Given the neighborhood’s existing architecture, the six-story height of the building is deemed suitable for the locale, seamlessly integrating with its surroundings. The design considers the importance of minimizing potential negative impacts on local amenities, enhancing both aesthetic and functional urban attributes. Emphasizing efficient land use, planners have paid careful attention to providing ample private and communal open spaces, improving the living experience within densely populated urban settings. This approach not only meets the current housing demands but also anticipates future residential needs, setting a benchmark for urban residential projects. By focusing on thoughtful planning strategies, the development aims to enhance the quality of life while preserving the neighborhood’s unique character.
Future Implications and Sustainable Development
The unveiling of this residential building plan highlights the necessity for careful urban development strategies in expanding metropolitan regions. As Chermside continues to grow, this project illustrates a model that harmonizes increased housing capacity with both aesthetic and functional community needs. Incorporating landscaping, such as deep plantation, signifies a commitment to sustainable urban practices, weaving green spaces into the urban environment. This approach not only supports environmental sustainability but also fosters a healthier living setting for residents, encouraging wellness through nature-friendly design. As cities worldwide face similar challenges of accommodating growth while preserving livability, Chermside’s strategy offers valuable insights. Implementing such projects will likely influence broader discussions on urban planning and development, emphasizing the need to observe their long-term effects. This initiative underscores the vital role architects and planners play in shaping the future of urban landscapes, highlighting innovative responses to the ongoing evolution of city environments.









