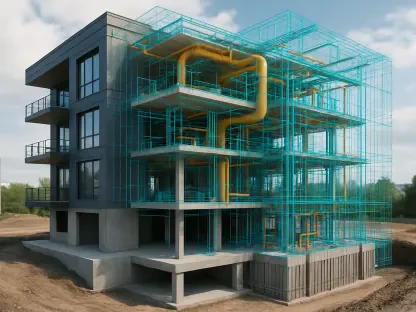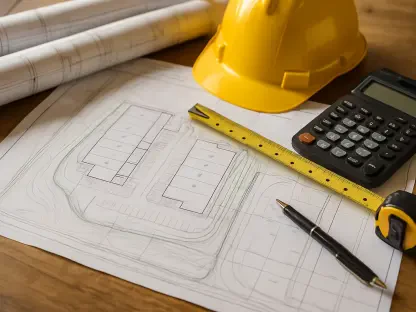Picture a sleepy corner of northwest London, Ontario, on the cusp of a striking transformation, where an underutilized plot at 590 Gainsborough Road, near the lively Sherwood Forest Mall, could soon become the heartbeat of a revitalized community with a visionary proposal by local entrepreneur Mostafa Heikal and the Heikal Group. They aim to erect an eight-story mixed-use apartment building, blending 101 residential units with a ground-floor daycare facility. This ambitious project seeks to address the region’s acute housing shortage while embedding essential amenities into the fabric of the neighborhood. Yet, the question looms large: can a single structure truly redefine an entire area? As the city prepares for a formal review on October 1, the potential impact of this development sparks curiosity. It’s not merely about construction; it’s about crafting a future where urban density and community needs intersect. This initiative, following closely on the heels of a nearby nine-story, 200-unit approval, hints at a broader shift toward reimagining underused spaces in London.
Unveiling a Community-Centric Vision
The driving force behind this bold proposal is the Heikal Group, a name tied to community service through their operation of Angels Childcare across Middlesex and Lambton counties. Their plan for the Gainsborough Road site prioritizes more than just housing; it embeds a 674-square-meter commercial space on the ground floor, specifically for a daycare. This isn’t a mere afterthought but a calculated response to the loss of the existing church on the property, which once served as a local gathering point. The expertise of the developers in childcare lends credibility to their promise of creating a facility that meets real family needs. Ward 7 Councillor Corrine Rahman has expressed optimism, highlighting how this addition fills a crucial void in neighborhood services. Such a focus suggests a deeper intent to nurture community bonds alongside physical structures, potentially setting a new standard for urban projects in the area.
Beyond replacing lost spaces, the project aspires to elevate what the neighborhood offers. The daycare component is seen as a cornerstone of inclusive design, ensuring that families have access to vital resources right at their doorstep. This aligns with a growing recognition among city planners that buildings must serve multiple purposes to thrive in modern urban landscapes. Mayor Josh Morgan, previously a councillor for Ward 7, underscores the value of such integrated planning, noting the potential for increased residential density to support local vitality. The strategic inclusion of 76 parking spaces also reflects a practical approach to accommodating growth without overwhelming infrastructure. If realized, this development could demonstrate how thoughtful design can harmonize with community priorities, offering a glimpse into a future where every new structure contributes meaningfully to the social fabric of London.
Tackling the Housing Crisis Head-On
At the heart of this eight-story proposal lies a direct response to one of London’s most pressing challenges: a severe shortage of housing. Termed an “infill project” by city planning documents, this development makes efficient use of an existing urban plot rather than pushing into undeveloped land. This method is not only sustainable but also leverages current infrastructure, reducing the strain on municipal resources while addressing skyrocketing demand for homes. With 101 units planned across the upper floors, the building promises to bring much-needed residential space to an area hungry for growth. Such projects are increasingly vital as cities grapple with balancing population increases against limited expansion opportunities, making this a potential model for smart urban planning.
The benefits of this approach ripple beyond mere numbers of units. By concentrating development in established areas like northwest London, the project minimizes environmental impact and curbs urban sprawl, aligning with broader goals of sustainable growth. Local leaders see this as a dual victory—meeting housing needs while invigorating the surrounding economy. Mayor Morgan has pointed out that a denser population near Sherwood Forest Mall could drive more business to local shops and services, creating a cycle of mutual benefit. This economic boost, paired with the practical focus on housing, positions the development as a strategic piece in the puzzle of urban renewal. If approved, it could pave the way for similar initiatives, showing how targeted infill can reshape neighborhoods without sacrificing their core identity or straining city resources.
Blending Into the Urban Tapestry
A key consideration for any new development is how well it integrates with the existing character of its surroundings, and this proposal appears poised to fit seamlessly into northwest London. Both Councillor Rahman and Mayor Morgan have voiced confidence in its contextual appropriateness, emphasizing that the eight-story structure complements the area’s evolving landscape. Rahman notes its alignment with the neighborhood’s needs, while Morgan envisions it contributing to a “complete community”—a space where residents access housing, amenities, and commerce within a short walk. This vision is particularly compelling given the site’s proximity to Sherwood Forest Mall, a local hub that stands to gain from increased foot traffic. Such endorsements from civic leaders suggest a strong foundation of support as the project heads toward review.
The development also fits into a larger pattern of densification sweeping through the region, as evidenced by the recent approval of a nearby 200-unit, nine-story building at the mall’s western parking lot. This trend reflects a municipal strategy to transform underutilized spaces into vibrant, compact neighborhoods that prioritize walkability and accessibility. With this proposal, northwest London could emerge as a testing ground for how modern architecture and planning can coexist with established areas. The balance of residential density and community amenities like the daycare hints at a blueprint for future projects, potentially influencing how the city rethinks other overlooked corners. Should this pass the upcoming scrutiny, it might inspire a wave of similar transformations, proving that even a single building can act as a catalyst for broader urban evolution.
Paving the Way for Future Growth
Reflecting on the journey of this proposal, it’s clear that the groundwork laid by the Heikal Group represents a thoughtful blend of ambition and practicality. Their commitment to integrating a daycare addresses past community losses, while the focus on housing tackles a critical local issue. Support from figures like Councillor Rahman and Mayor Morgan underscores a shared belief in the project’s alignment with northwest London’s trajectory. The formal review on October 1 stands as a pivotal moment, offering a chance to weigh the balance between density and livability.
Looking ahead, the path forward hinges on ensuring that such developments continue to prioritize community needs alongside growth. City planners and developers might consider deeper engagement with residents to anticipate concerns like traffic or infrastructure strain. Exploring partnerships for additional amenities could further enhance the model of “complete communities.” This project, if realized, sets a precedent for how London could evolve—building not just structures, but sustainable, interconnected neighborhoods for generations to come.









