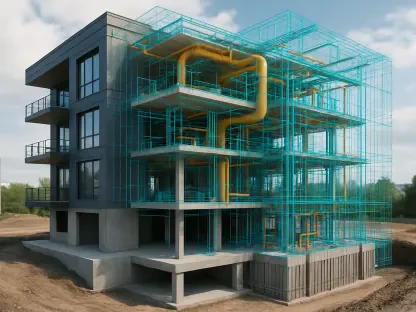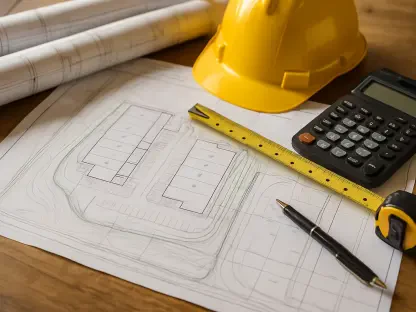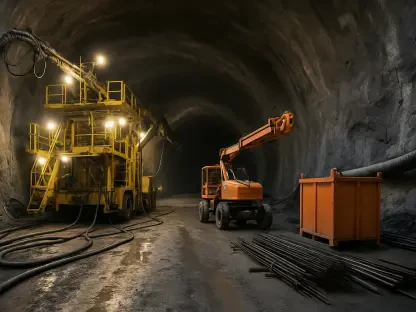Nestled just north of Chicago, the city of Evanston, Illinois, is abuzz with anticipation over a transformative development project at the northern edge of its downtown core, specifically at 1103 and 1105 Emerson Street. Here, two historic structures from the late 19th century face potential demolition to pave the way for a modern five-story apartment building proposed by PM Properties LLC, a company owned by siblings Walter Matan and Nada Popovic. This ambitious plan isn’t merely about replacing outdated buildings; it’s a bold attempt to address pressing housing shortages in a vibrant area near Northwestern University while navigating the complexities of community expectations and zoning regulations. The project promises a mix of rental units designed for a varied tenant base, but the question remains whether this development can truly spark a revival in the heart of the city, and what obstacles might stand in its path.
Housing Needs and Innovative Design
Addressing Demand in a Prime Location
The strategic location of the proposed development at the edge of downtown Evanston positions it as a potential solution to the area’s ongoing housing crunch, particularly given its proximity to both downtown amenities and Northwestern University. This area has long been a hub for a diverse population, including students seeking temporary accommodations and long-term residents looking for stable housing. The plan by PM Properties LLC aims to cater to these groups by introducing a significant number of new units, thereby easing the pressure on an already tight rental market. The focus on a mixed demographic reflects an understanding of the community’s unique makeup, where nearly half of the current tenants in the existing buildings are students, and the other half are local residents. This balance is crucial for maintaining the neighborhood’s character while addressing growing demand.
Beyond just numbers, the project’s placement near key transit and commercial zones underscores a broader trend in urban planning toward higher density in walkable areas. Such developments reduce reliance on cars and promote sustainable living, a priority for many modern cities. By situating the building in the Firefighter’s Park neighborhood, the developers tap into an existing network of public resources, making it an attractive option for potential tenants. However, the challenge lies in ensuring that this increase in housing stock doesn’t overwhelm local infrastructure or alter the area’s small-town feel, a concern that many stakeholders are likely watching closely as the proposal progresses through regulatory channels.
Affordable and Flexible Living Options
At the core of the development plan is a thoughtful design that splits the five-story structure into 24 full apartments across the upper four floors, with an even distribution of one-, two-, and three-bedroom units to accommodate varying household sizes. This variety ensures that the building appeals to singles, couples, and small families alike, reflecting a nuanced approach to housing needs. The diversity in unit types is a deliberate choice to prevent the creation of an exclusive, high-end property, instead aiming for a broader market that includes middle- and lower-income renters. This strategy could set a precedent for how new constructions in Evanston balance profitability with social responsibility.
Equally innovative are the six ground-floor “rooming units,” each containing three bedrooms, totaling 18 individual rental spaces where tenants share kitchen and living areas. This setup offers a cost-effective alternative to traditional studio apartments, targeting those who prioritize affordability over private space, such as students or young professionals. By lowering the financial barrier to entry, the developers hope to attract a demographic that might otherwise struggle to find housing in this competitive market. The model also introduces flexibility, allowing for a dynamic tenant mix that mirrors the current occupants of the aging buildings set for demolition, thereby preserving a sense of continuity in the neighborhood’s social fabric.
Community Engagement and Affordability Goals
Building Bridges with Local Stakeholders
A standout feature of this development process is the proactive engagement with the Evanston community, a step that demonstrates the developers’ intent to integrate their vision with local priorities. Representatives from PM Properties LLC have initiated discussions with neighboring residents, leaders from the nearby Ebenezer AME Church, and city officials, including Fifth Ward Councilmember Bobby Burns, to gather input and address potential concerns. This outreach is vital in a city where development often sparks debate over issues like neighborhood character and historical preservation. By fostering dialogue early, the project team aims to build trust and ensure that the new building complements rather than disrupts the existing community dynamic.
This collaborative approach also extends to adapting the project based on feedback received during these interactions. While specific concerns from neighbors or church leaders remain undisclosed, the emphasis on responsiveness suggests a willingness to adjust plans to better align with local needs. Such adaptability could be key to gaining widespread support, especially in a context where the demolition of 19th-century structures might provoke resistance from preservation advocates. The involvement of municipal leaders further indicates that the project’s implications are being considered at a governance level, potentially smoothing the path toward approval and implementation.
Commitment to Inclusionary Housing
Affordability stands as a cornerstone of the proposed development, with a concrete plan to comply with Evanston’s Inclusionary Housing Ordinance (IHO) by providing three on-site affordable units. These include one one-bedroom and two two-bedroom apartments, designated for households earning at or below 40% of the Area Median Income (AMI), a threshold that translates to a notably low income bracket for market-rate projects. This commitment to accessibility addresses a critical need in a city where rising housing costs often exclude lower-income families, positioning the project as a model for inclusive urban growth.
The significance of this affordability measure cannot be overstated, as it reflects a broader push within Evanston to ensure that new developments don’t solely cater to higher-income brackets. By setting such a low AMI target, the developers signal an intent to contribute meaningfully to the community’s socioeconomic diversity. This aspect of the proposal could resonate strongly with local policymakers and residents who advocate for equitable housing solutions. As the project moves forward, maintaining this focus on affordability will likely be a key factor in shaping public perception and securing the necessary endorsements from city authorities.
Zoning and Implementation Challenges
Navigating Zoning Variations
One of the most immediate hurdles facing the proposed five-story building is the need for zoning variations to accommodate its design within the R6 zoning district of Evanston. Although the planned height of 53 feet falls well below the district’s 85-foot maximum, the developers anticipate requesting exceptions to increase density beyond what current regulations allow. This adjustment is essential to achieve the envisioned 24 apartments and six rooming units, but it introduces a layer of uncertainty as city officials weigh the benefits of added housing against potential strain on local resources. The balance between growth and regulation remains a delicate one in this context.
Additionally, the parking plan presents a significant zoning challenge, with only five on-site spaces currently proposed, accessible via an alleyway, far below typical requirements for a building of this scale. To address this, the team is exploring options for securing additional off-site parking within a 1,000-foot radius, a solution that could mitigate concerns about congestion in an already dense area. These zoning requests will come under scrutiny during upcoming reviews, highlighting the tension between urban density goals and practical infrastructure limits. The outcome of these negotiations will be crucial in determining whether the project can proceed without major revisions.
Timeline and Next Steps
Looking ahead, the development team is preparing to submit a revised application, with a critical hearing before the Land Use Commission scheduled for this fall. This meeting represents a pivotal moment, as it will provide the first formal opportunity for public and official feedback on the requested zoning variations for density and parking. The commission’s decision will likely shape the project’s trajectory, either greenlighting the current design or necessitating adjustments that could delay progress. Given the complexity of the proposal, a thorough review process is expected, ensuring that all stakeholder perspectives are considered.
The deliberate pacing of the timeline reflects a balance between urgency and careful planning, recognizing the need to address housing shortages while adhering to regulatory standards. Beyond the immediate hearing, subsequent steps will involve finalizing design details and potentially securing additional community support to bolster the case for approval. The fall hearing will serve as a litmus test for the project’s viability, offering insight into how Evanston prioritizes development in the face of competing interests. As this process unfolds, the outcome could set a precedent for future initiatives aiming to reshape the city’s downtown landscape.
Reflecting on Urban Growth Trends
A Model for Sustainable Development
Reflecting on the broader context, the Emerson Street project mirrors national trends in urban planning, particularly in university-adjacent communities like Evanston, where the push for denser, mixed-use housing near transit hubs has gained traction. The emphasis on proximity to downtown amenities and public transportation aligns with efforts to reduce car dependency, a principle of sustainable growth that many cities embrace. This development, with its limited parking proposal, challenges traditional infrastructure norms but highlights a forward-thinking approach to urban living that prioritizes accessibility over convenience for drivers.
Setting a Precedent for Future Projects
In hindsight, the innovative mix of traditional apartments and rooming units stands out as a potential blueprint for addressing housing affordability and flexibility, especially for students and young professionals who often face financial barriers. The project’s journey through community engagement and zoning hurdles also offers valuable lessons for future developments in Evanston and beyond. As cities grapple with balancing growth and character, the outcome of this initiative provides a case study in navigating those complexities, suggesting that thoughtful dialogue and adaptability are essential for revitalizing urban centers like downtown Evanston.









