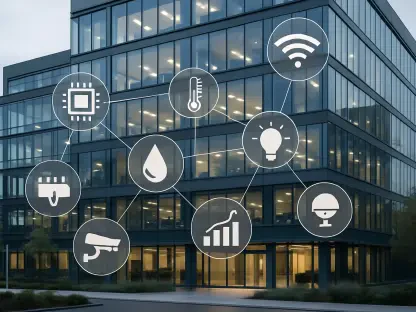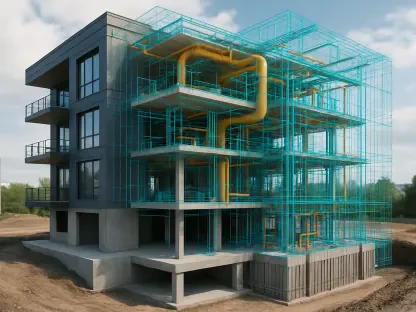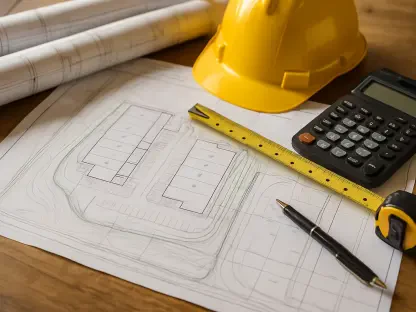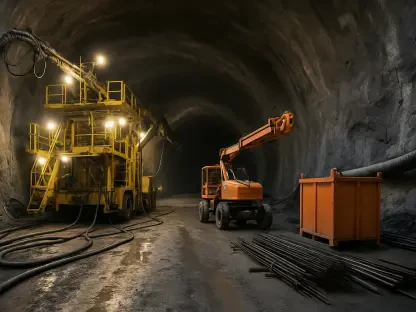In the rapidly evolving world of architecture and construction, safety and innovation go hand-in-hand. Today, we have the pleasure of speaking with Luca Calarailli, a prominent figure in the industry known for his deep understanding of design, architecture, and the application of technology in construction. Currently, Luca discusses the Gateway 2 approvals recently obtained by AEW Architects for their ambitious housing estate project in Newton Heath, sharing insights into the transformation of these buildings and the future of construction safety.
Can you tell us about the Gateway 2 approvals that AEW Architects secured for the housing estate in Newton Heath?
AEW Architects successfully obtained four Gateway 2 approvals under the Building Safety Act for a major housing estate in Newton Heath, Manchester. This project includes 312 homes spread across high-rise towers and low-rise blocks, marking one of AEW’s most significant retrofit initiatives. These approvals are crucial for ensuring compliance with updated safety regulations, laying the groundwork for this transformative project.
What does the term “Gateway 2” mean in the context of the Building Safety Act?
Gateway 2 represents a critical approval stage under the Building Safety Act, specifically focused on design and construction regulation for higher-risk buildings. This phase ensures thorough examination of the proposed designs to meet stringent safety standards, implemented to prevent incidents like the tragic Grenfell Tower fire.
How do these approvals contribute to the safety and design of high-risk buildings?
Securing Gateway 2 approvals assures that safety is integrated from the design phase, addressing potential risks by implementing robust safety frameworks early on. This proactive measure enhances both the building’s safety standards and its overall architectural integrity, fostering safer living environments for residents.
Can you describe the role of AEW Architects in this development project?
AEW Architects serve as both the architect and the retrofit designer for the Newton Heath project. They are responsible for crafting designs and retrofit plans, working closely with collaborators like Manchester City Council and other contractors to ensure that the project adheres to both aesthetic and functional criteria.
What makes this scheme AEW’s largest retrofit project to date?
The scale of the project, involving upgrades to 312 homes, makes it AEW’s largest retrofit effort. The endeavor is extensive, demanding widespread building enhancements, energy-efficient retrofits, and compliance with modern safety regulations, representing a significant undertaking for the architectural firm.
How did AEW collaborate with Manchester City Council and Casey during the proposal development?
AEW engaged in a thorough collaboration with Manchester City Council and the main contractor, Casey, alongside other specialists. This teamwork was crucial in developing comprehensive proposals that satisfied regulatory requirements and aligned with stakeholders’ vision for a model social housing estate.
What are the key elements of AEW’s vision for the Croydon Drive scheme?
AEW’s vision aims to modernize the Croydon Drive estate into a 21st-century example of social housing. This involves improving energy efficiency, boosting safety features, and enhancing the overall aesthetic appeal, making the estate appealing and functional for its residents.
How will the PAS2035 compliant Retrofit improve energy efficiency and safety?
The PAS2035 compliant retrofit involves rigorous upgrades, such as installing new and improved insulation, enhancing windows and doors, and introducing advanced passive fire measures. These improvements not only enhance safety but also significantly reduce energy consumption, marrying safety with sustainability.
Could you explain the specific upgrades being made, such as insulation and fire measures?
The project consists of installing new insulation, upgrading existing systems, adding new energy-efficient windows and doors, and implementing passive fire safety measures. These upgrades are crucial for enhancing the thermal and safety performance of the buildings, ensuring they meet modern standards.
What are winter gardens, and how do they contribute to the project’s goals?
Winter gardens are enclosed glass extensions that add both space and natural light to living areas. In this project, they aim to provide residents with year-round enjoyment of their environment, offering insulation benefits while enhancing the aesthetic value of the homes.
How does the project aim to enhance the aesthetics of the buildings and the estate?
The project focuses on modern design improvements to the buildings and surrounding estate, transitioning them into attractive contemporary spaces. These aesthetic upgrades are designed not only to be visually pleasing but also to align with the modern safety and sustainability standards adopted by AEW.
How does this achievement reaffirm AEW’s commitment to safe, sustainable, and high-quality refurbishment?
Acquiring Gateway 2 approvals exemplifies AEW’s dedication to following strict safety regulations while achieving sustainable goals. This commitment is reflected in their design approach, which prioritizes high-quality, safe, and environmentally friendly refurbishment solutions.
What steps were taken to ensure compliance with the Building Safety Regulator’s requirements?
AEW took deliberate steps to develop proposals that met the Building Safety Regulator’s standards. This involved meticulous planning, collaboration with various stakeholders, and ensuring that every safety aspect was addressed through detailed design and retrofit plans.
Why are the Gateway 2 approvals considered a unique milestone for AEW Architects?
These approvals are a unique milestone as they signify AEW’s ability to meet rigorous safety standards, highlighting their leadership in implementing complex regulation-compliant projects. This recognition establishes AEW as a notable figure in the safe and modern refurbishment of high-risk buildings.
How has the Grenfell Tower tragedy influenced the introduction of Gateway approvals?
The tragedy at Grenfell Tower underscored severe flaws in building safety, prompting stricter regulatory frameworks like the Gateway system. These approvals are a direct response, aimed at preventing such incidents by ensuring high-risk buildings adhere to stringent safety protocols from design through construction.
Moving forward, what will be the focus during phase 3 of the construction?
The primary focus during phase 3 will involve executing the on-site work meticulously, paying special attention to upholding safety and maintaining the “Golden Thread” of information. This ensures that all safety and regulatory measures continue to be integrated throughout the construction process.
Could you elaborate on the concept of the “Golden Thread” and its importance in this project?
The “Golden Thread” refers to a consistent and documented flow of building information throughout the project. In this context, it is critical for ensuring that safety standards are continuously monitored and met from initial design through to completion, offering transparency and accountability.
How does maintaining a robust “Golden Thread” of information help during construction?
A robust “Golden Thread” of information helps by providing clear, traceable documentation of every safety and design decision made throughout the project. This ensures that any potential issues can be quickly identified and resolved, safeguarding the integrity and safety of the project as it progresses.
Do you have any advice for our readers?
Emphasize the importance of integrating safety from the very beginning of a project. Whether you’re an architect, builder, or client, prioritizing safety ensures the creation of spaces that are not only sustainable and aesthetically pleasing but also secure for everyone involved.









