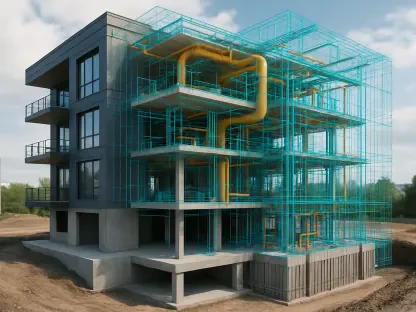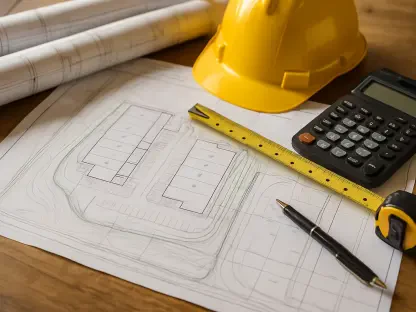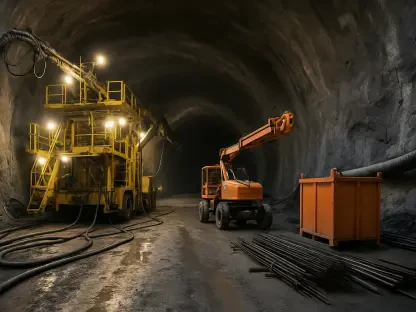Cities do not rise on blueprints alone; they hinge on decisions made across hundreds of meetings, models, and jobsite moments, where late information or mismatched assumptions can ripple into delays, change orders, and spiraling costs. As architecture leans into a connected, model-centric practice, the center of gravity has shifted toward integrated data and shared context. Building Information Modeling links geometry with performance, specification, and schedule, while parametric tools widen the creative field without losing grip on constraints. Digital fabrication carries fidelity to the shop floor, and AI plus IoT bind operations back to design intent. Together, these tools replace disjointed handoffs with a continuous thread of intelligence, making choices earlier, clearer, and easier to verify, and turning performance into an ongoing practice rather than a postscript.
One model, many decisions
At the core of this shift is a living model that acts as both memory and map, consolidating geometry, performance assumptions, and product data into a single source of truth. Instead of scattered spreadsheets and siloed drawings, teams reference one version-certain dataset for takeoffs, clash checks, and scenario tests. When the model updates, schedules and quantities follow, reducing manual rework and broken links. That unified view also sharpens accountability: owners and consultants read from the same playbook, while change histories show who did what and why. Notably, the “digital twin” mindset places functional behavior beside physical attributes, allowing energy, daylighting, or comfort analyses to be run against the same representation used for coordination.
This consolidation pays off in the messy middle where most risk hides—design development and procurement. Early pricing aligned to actual model quantities lowers guesswork and cushions budgets against surprise. Alternatives can be evaluated with comparable metrics rather than intuition alone, which helps teams trade aesthetics, carbon, and cost with fewer blind spots. Moreover, contractors see constructability signals sooner, shaping means and methods without rewriting intent. The effect is cumulative: fewer RFIs, more stable schedules, and a steadier flow of information to the field. Because decisions leave a data trail, governance improves too; auditability makes compliance, warranty planning, and facilities turnover smoother, and it sets the stage for operational analytics after occupancy.
Teamwork without clashes
Model-based coordination reframes collaboration from a series of sequential handoffs to a synchronized practice. Structural, mechanical, envelope, and specialty systems can be modeled to a consistent level of detail and stress-tested for interdependencies long before procurement. Clashes that would once surface in the ceiling void materialize in the coordination environment, where they are cheaper to fix and easier to document. This early detection does more than avoid onsite chaos; it clarifies intent. When routing and tolerances are defined in the model, installation ambiguity shrinks, and prefabrication becomes viable on more scopes. The result is stronger estimates, fewer field changes, and a quieter critical path.
Interoperability underpins this fabric. Open standards and disciplined model exchanges allow diverse software to contribute meaningfully without degrading fidelity. Teams adopt shared conventions for element naming, level of development, and issue tracking, which transforms coordination meetings into targeted problem-solving sessions rather than interpretive debates. Transparency helps, too: when everyone sees the same performance assumptions and spatial constraints, decisions are less political and more evidence-based. Beyond efficiency, this culture raises quality. Narrative design intent stays visible alongside technical detail, ensuring that architectural goals persist as systems evolve. By the time a project reaches construction administration, most of the friction has been engineered out of the system.
Design agility at scale
Parametric and algorithmic methods insert elasticity where it matters most—early exploration—without sacrificing rigor downstream. Instead of drawing singular solutions, teams encode relationships: sun angles, prevailing winds, spans, material limits, and target energy intensity become variables that drive form. With those rules in place, a design space emerges where options are generated, scored, and refined against measurable criteria. This not only multiplies creative possibilities; it also connects inspiration to consequence. When each iteration carries embedded performance assumptions, visual appeal and environmental responsibility evolve together rather than pulling in opposite directions.
Crucially, analysis is no longer a post-rationalization. Simulation sits inside the workflow, delivering feedback as quickly as geometry changes. That tight loop makes trade-offs visible in hours, not weeks, so teams can chase daylight, trim peak loads, or rebalance structure and envelope without stalling progress. Cost and carbon join the conversation through quantity-linked metrics, enabling choices like low-carbon concrete mixes or mass timber systems to be tested alongside aesthetics and schedule. The upside is practical: fewer late reconfigurations, better alignment with planning approvals, and clearer narratives for stakeholders. Sustainability ceases to be a checkbox and instead becomes a property of the process, surfaced through data and refined by iteration.
From pixels to parts
The digital model does not stop at documentation; it becomes machine-readable instruction for fabrication. CNC milling, robotics, and 3D printing translate curated geometry into precise components, minimizing human interpretation where errors tend to creep in. With tighter tolerances, assemblies fit as intended, rework drops, and punch lists shorten. Prefabricated MEP racks, unitized facades, and custom joinery benefit from repeatability, while still supporting bespoke features that would be impractical by hand. In parallel, just-in-time production synchronizes shop output to site readiness, reducing storage, damage, and waste.
Constructability improves when details are designed with the factory in mind. Connection strategies, tolerances, and sequencing are validated digitally before a single cut is made, which allows risky assumptions to be retired early. Logistics models help plan lifts and clearances, while digital QA/QC ensures that shop outcomes match the source geometry. The material side is equally promising: nesting algorithms cut sheets with minimal offcuts, alternative layups optimize structural efficiency, and printable mixes open new avenues for low-waste formwork. This bridge from pixels to parts shortens feedback loops between design ambition and field reality, proving that customization and control can coexist at scale.
Buildings that learn
Handover is no longer the end of the digital story. Sensors and IoT platforms instrument spaces, collecting streams of data on HVAC performance, lighting patterns, water use, and occupancy. When connected back to the model, this telemetry gives owners a dynamic view of how systems behave, enabling proactive maintenance and more granular energy optimization. AI and machine learning add another layer by spotting anomalies early, diagnosing likely causes, and recommending adjustments that balance comfort with efficiency. With access to actual operating conditions, facilities teams refine setpoints, schedules, and control sequences in ways that design-time assumptions could only approximate.
Immersive technologies round out the loop. VR and AR bring stakeholders into the space before demolition or construction, revealing sightlines, operational flows, and maintainability challenges that drawings might hide. That shared understanding reduces late-stage surprises and aligns expectations with what can be built and operated. The broader implication was clear: when design, construction, and operations share one continuous thread of data, buildings adapt instead of drift. Procurement became smarter, commissioning became faster, and performance gains persisted past occupancy. The next steps leaned toward standardizing data handoffs, expanding open protocols, and training teams to read operational signals as design opportunities, ensuring that every project learned faster than the one before it.









