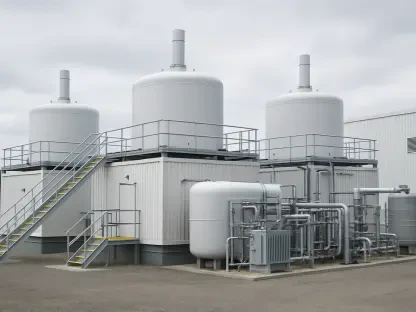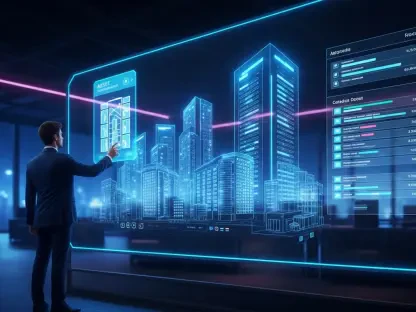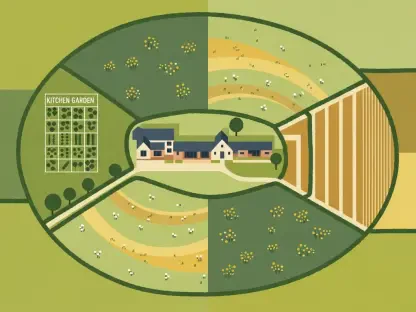In the heart of Edmonton, Alberta, a remarkable transformation has turned a forgotten relic of the 1970s into a global symbol of sustainability and innovation. The SunRise Building, previously known as Capital Tower, has risen from decades of neglect to become a 12-story, 11,400-square-foot marvel of modern design and environmental stewardship. Through a deep energy retrofit spearheaded by Chandos Construction and Avenue Living, this aging rental property has been reimagined as affordable housing that not only meets contemporary standards but also pushes boundaries with cutting-edge technology. The project’s crowning achievement is the installation of the world’s largest Building-Integrated Photovoltaic (BIPV) solar panel mural, a feat so extraordinary it earned official recognition from the Guinness Book of World Records. This inspiring story of urban renewal showcases how vision, collaboration, and innovation can breathe new life into outdated structures, setting a powerful example for cities everywhere.
Redefining Urban Spaces with Sustainable Goals
The revitalization of this Edmonton landmark was driven by a bold mission to address the pressing issues of environmental inefficiency and urban decay while creating a space that serves the community. The project set an ambitious target to reduce greenhouse gas (GHG) emissions by 50 percent, a goal that demanded a complete overhaul of the building’s infrastructure. From mechanical and electrical systems to the building envelope, every element was upgraded with energy efficiency in mind. Collaborators, including M.O. George Architect and Claroscuro Architecture, worked tirelessly to redesign residential suites with LED lighting and modern amenities while introducing communal spaces that enhance livability. The outcome surpassed expectations, with projections showing a 64 percent reduction in emissions, largely due to the integration of advanced systems and a groundbreaking solar feature. This achievement highlights how thoughtful retrofitting can transform neglected properties into assets that benefit both residents and the planet.
Beyond the environmental focus, the initiative prioritized affordability and accessibility in housing, a critical need in growing urban centers like Edmonton. The transformation turned a once-underutilized structure into a vibrant mixed-use space that caters to diverse residents. New kitchens, updated bathrooms, and thoughtfully designed amenity areas reflect a commitment to quality living standards without exorbitant costs. The project also sought to improve the aesthetic appeal of the building, making it a visual centerpiece in the neighborhood. By addressing multiple layers of urban challenges—sustainability, housing, and community impact—this retrofit serves as a testament to the potential of reimagining existing infrastructure. It challenges the notion that demolition is the only solution for aging buildings, proving that with the right approach, renewal can yield extraordinary results that resonate on a local and global scale.
A Solar Masterpiece Blending Art and Technology
One of the most striking elements of this Edmonton project is the record-breaking BIPV solar panel mural titled “The Land We Share,” which spans an impressive 85 feet and covers 30,000 square feet of the building’s exterior. Designed by Indigenous artist Lance Cardinal, the mural incorporates cultural symbolism from the Cree tradition’s seven sacred grandfather teachings and the 12 animals of the Chinese zodiac, reflecting the city’s rich diversity. Utilizing the Mitrex eFacade PRO system, this installation is not just a visual spectacle but a functional powerhouse, generating over 265 kW of clean energy to support the building’s operations. Its recognition as the largest of its kind by a globally respected authority underscores the innovative fusion of art and renewable energy, positioning the structure as a pioneer in sustainable architecture that inspires communities to embrace eco-friendly solutions.
The cultural significance of the mural adds a profound layer of meaning to the project, transforming a functional energy solution into a celebration of heritage and unity. By weaving together Indigenous and Chinese motifs, the artwork portrays a harmonious community of creatures, symbolizing inclusivity and shared values. This deliberate design choice elevates the building beyond mere utility, making it a public canvas that speaks to Edmonton’s identity. Moreover, the energy generated by the solar panels reduces reliance on non-renewable sources, aligning with broader decarbonization goals. The dual impact of aesthetic brilliance and environmental responsibility showcases how technology can be harnessed to create meaningful change. This installation stands as a beacon, encouraging other urban projects to consider how design can serve both practical and symbolic purposes in fostering community pride and sustainability.
Teamwork as the Backbone of Transformation
The success of this ambitious retrofit owes much to the collaborative spirit among the project’s key stakeholders, each bringing unique expertise and a shared commitment to community betterment. Chandos Construction, under the guidance of project manager Dustin Tonsi, tackled the inherent complexities with a focus on urban renewal that prioritizes social impact. To ensure inclusivity among a diverse workforce, measures such as providing Ukrainian subtitles for site orientations and access to translators for non-English speakers were implemented, fostering a safe and cohesive work environment. Weekly meetings and over 65 trade-specific sessions kept communication lines open, while frequent site walkthroughs addressed challenges in real time. This dedication to adaptability and teamwork turned potential obstacles into opportunities for innovation, setting a high standard for construction management in community-focused projects.
Avenue Living played a pivotal role in redefining the property as affordable housing that uplifts the surrounding neighborhood, ensuring the building’s purpose aligned with local needs. Community feedback directly influenced the design of second-floor amenities, including a yoga room, communal kitchen, and games lounge, creating spaces that encourage interaction and belonging. Claroscuro Architecture provided technical support during the interior renovation, working closely with Avenue Living to refine these areas despite unexpected hurdles. Principal architect Tara McCashin emphasized the importance of responsive design in overcoming challenges, while M.O. George Architect saw the project evolve from a simple renovation into a deep energy retrofit. This collective effort demonstrates how partnerships grounded in shared values and open dialogue can transform ambitious visions into tangible outcomes that resonate with residents and inspire future urban initiatives.
Engineering Feats in Modernizing a Legacy Structure
From a technical perspective, the retrofit of this 1970s building required overcoming significant challenges to meet modern standards of efficiency and functionality. The project team executed a comprehensive upgrade of mechanical and electrical systems, ensuring they aligned with current energy codes and resident needs. A modernized building envelope exceeded airtightness targets, playing a crucial role in achieving the impressive 64 percent reduction in GHG emissions. This meticulous attention to detail extended to every facet of the renovation, from abatement and remediation to the integration of sustainable materials and systems. The early achievement of partial occupancy—three months ahead of the final schedule—reflects the efficiency and strategic planning of the team, allowing leasing to commence sooner and delivering immediate benefits to both property managers and tenants eager for modern, affordable spaces.
The incorporation of the BIPV solar mural further amplifies the technical innovation at play, seamlessly blending renewable energy generation with architectural design. By powering a substantial portion of the building’s operations with solar energy, the project reduces dependence on fossil fuels, setting a benchmark for urban sustainability. This achievement goes beyond meeting initial emission reduction targets; it redefines what’s possible in retrofitting older structures for a greener future. The combination of upgraded infrastructure and cutting-edge solar technology illustrates a forward-thinking approach to urban challenges, where functionality and environmental responsibility coexist. Such technical triumphs highlight the potential for similar projects to address aging infrastructure issues across cities, proving that with innovation and precision, even the most outdated buildings can become leaders in sustainable design and operation.
Shaping Tomorrow’s Cities with a Bold Example
This Edmonton project offers a compelling model for how cities can repurpose aging infrastructure to meet contemporary demands while addressing critical environmental concerns. Choosing retrofit over demolition preserves historical elements of urban landscapes while enhancing performance and relevance for today’s populations. The emphasis on affordable housing tackles a pressing issue in many urban areas, providing accessible living options without sacrificing quality or sustainability. Additionally, the culturally resonant solar mural fosters a sense of identity and pride among residents, demonstrating the transformative power of public art in renewal efforts. This initiative stands as an inspiration, showing that urban spaces can evolve into vibrant, eco-conscious hubs that balance practicality with deeper community values.
The collaborative framework adopted by the project team underscores the importance of partnerships in achieving such transformative results. By prioritizing communication, adaptability, and resident input, the stakeholders navigated complex challenges to deliver a building that exceeds expectations in both form and function. The global recognition of the solar mural’s scale further amplifies the project’s influence, drawing attention to the potential of BIPV technology in reshaping cityscapes. As urban centers worldwide grapple with similar issues of aging infrastructure and environmental impact, this example serves as a guiding light. It encourages a shift toward sustainable retrofitting practices that not only solve immediate needs but also lay the groundwork for long-term resilience and inclusivity in urban planning and development.









