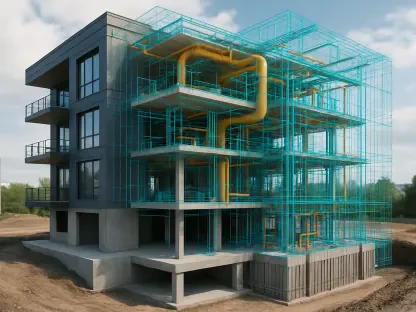In a remarkable stride toward educational innovation, Franklin Road Academy in Nashville, Tennessee, has recently marked a transformative moment in its history with the grand opening of a state-of-the-art upper school building and an expansive green space on its 62-acre campus. This $29.5 million endeavor, celebrated through a ribbon-cutting ceremony, forms a crucial part of a comprehensive two-phase, seven-year capital campaign valued at $70 million. The project is designed to redefine the student experience by integrating cutting-edge facilities with spaces that encourage creativity, collaboration, and community engagement. With a focus on academic excellence and personal growth, these new additions aim to provide an environment where students can thrive in every aspect of their development. The significance of this milestone lies not only in the physical expansion but also in the vision it represents for the future of education at this esteemed institution, setting a benchmark for others to follow.
Modern Facilities for Enhanced Learning
The newly constructed upper school building, spanning an impressive 32,000 square feet, stands as a testament to forward-thinking design tailored for a dynamic educational environment. This two-story structure is equipped with 10 advanced humanities classrooms dedicated to subjects such as English and history, alongside a specialized presentation classroom for the Center for Entrepreneurial Leadership. A standout feature is the digital media and broadcast studio, which offers students hands-on experience with modern technology. The building also includes the Panther Den, a multifunctional space for student gatherings and study sessions, complemented by three common areas that foster interaction. Additionally, the main upper school offices and a centrally located Counseling Center underscore a strong commitment to emotional health and wellness, ensuring students have access to vital support services within a secure and accessible setting.
Beyond the innovative academic spaces, the design of the upper school building prioritizes connectivity and safety, seamlessly linking with the middle school and the Weicker Center for Student Life to facilitate smooth movement across campus. A designated main entrance enhances security by controlling access, reflecting a meticulous approach to student safety. Spaces like Bradshaw Commons are thoughtfully crafted to encourage collaboration through group meetings and interactive learning opportunities. This focus on creating an interconnected and secure environment demonstrates a holistic vision for education, where physical infrastructure supports both academic pursuits and personal well-being. The rapid completion of this building in just 14 months after the demolition of the previous structure highlights exceptional planning and execution, setting a high standard for campus development projects in educational institutions.
A Community Hub with Bracken Green
Bracken Green, a sprawling 38,000-square-foot open space, has been introduced as the heart of campus life for middle and upper school students at Franklin Road Academy. Doubling the size of the previous quad, this area serves as a central gathering spot during the day and transforms into a venue for significant schoolwide events such as graduation ceremonies. Envisioned as a “town square” for the school community, the green promotes a sense of belonging and interaction among students, faculty, and families. It stands as a symbol of unity, offering a versatile space where memories are made and community bonds are strengthened, aligning with the school’s mission to nurture a supportive and inclusive environment for all its members.
The introduction of Bracken Green alongside other campus enhancements, such as the lower school playfield, a new playground, and improved athletic facility lighting, reflects a broader commitment to enriching the student experience through thoughtful design. These upgrades, part of the larger capital campaign, aim to inspire academic excellence and encourage discovery in every corner of the campus. Head of School Sean Casey has emphasized the profound impact of these spaces, expressing deep appreciation for the supporters who have made this ambitious vision a reality. Their investment not only transforms the physical landscape but also reinforces a dedication to fostering an atmosphere where creativity and collaboration can flourish, ensuring that students are well-prepared for future challenges.
Reflecting on a Vision Realized
Looking back, the unveiling of the new upper school building and Bracken Green at Franklin Road Academy marked a defining chapter in the institution’s journey. This milestone, achieved through years of meticulous planning and substantial financial commitment, showcased a dedication to modernizing educational spaces while prioritizing community and wellness. The completion of phase II of the capital campaign delivered not just infrastructure but a renewed promise to students and faculty alike. As attention turns to future phases of development, the focus remains on sustaining this momentum by exploring innovative ways to adapt to evolving educational needs. Continued investment in technology and design will be key to maintaining a nurturing environment, ensuring that the campus evolves as a leader in providing exceptional learning experiences for generations to come.









