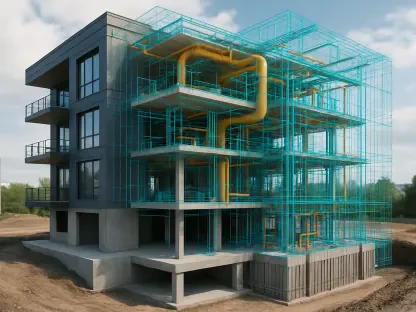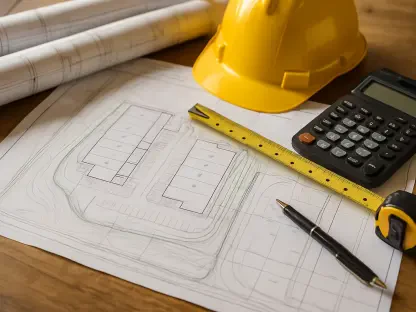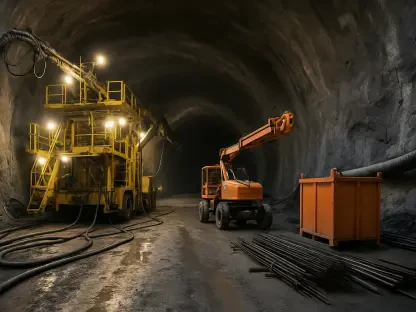Imagine a vibrant urban hub rising just four kilometers from Brisbane’s bustling central business district, transforming a largely vacant plot into a dynamic community space. A groundbreaking $1 billion mixed-use precinct has been proposed for a site adjacent to the Toowong Village shopping center and train station in Brisbane’s inner southwest. Spearheaded by Kerry Hill Architects in collaboration with Cottee Parker Architects and PWP Landscape Architecture, this ambitious project emerged victorious in a competitive international design contest last year. It promises to redefine urban living in the area by blending high-density residential towers with accessible public spaces, retail zones, and heritage elements. This development aims to address the pressing need for housing while revitalizing the suburb of Toowong into a landmark destination.
Architectural Vision and Design Elements
Innovative Tower Design and Layout
The proposed development features three striking residential towers, ranging from 49 to 58 stories, with the tallest reaching an impressive height of 225 meters. These slender structures will accommodate over 1,000 apartments, including a selection of short-stay serviced units, catering to a diverse range of residents and visitors. A central circular plaza serves as the heart of the precinct, designed to host a variety of community activities, from water play areas for families to vibrant night markets. This space is envisioned as a flexible and engaging environment that fosters social interaction. Additionally, the ground level will feature a retail and commercial podium seamlessly integrated with public walkways and smaller forecourts, addressing the site’s multiple frontages. Such a layout prioritizes accessibility and aims to create a cohesive urban experience that connects residents with the surrounding neighborhood.
Heritage Integration and Community Focus
A standout element of the design is the thoughtful incorporation of the heritage-listed Carver and Co. building into the retail offerings, preserving a piece of local history within a modern context. This integration reflects a commitment to maintaining Toowong’s cultural identity while introducing contemporary urban solutions. Beyond heritage, the project emphasizes community connectivity through extensive public spaces at the ground level, ensuring the area remains welcoming to all. The towers themselves will feature subtropical sky gardens, offering residents elevated green spaces with panoramic views. Meanwhile, the podium level includes landscaped areas with pools and wellness facilities, drawing inspiration from the leafy suburban surroundings. According to planning consultants, this design seeks to balance high-density living with an enhanced quality of life, making the precinct not just a place to live, but a place to thrive.
Urban Impact and Planning Challenges
Revitalizing Toowong as a Regional Hub
This transformative project is poised to awaken the heart of Toowong by establishing an iconic precinct that could spur further improvements in the area. Positioned strategically near the Brisbane River and the city’s central business district, the development capitalizes on its prime location to attract residents, businesses, and visitors alike. The vision extends beyond mere construction, aiming to create a memorable destination that elevates the suburb’s profile within the broader region. By addressing the growing demand for inner-city housing, the precinct responds to critical urban needs while fostering a sense of place through its vibrant public spaces. Reports from planning experts highlight the potential for this initiative to set a new standard for mixed-use developments, blending residential, commercial, and communal elements into a unified urban village that could inspire similar projects across Brisbane.
Navigating Height Limits and Public Scrutiny
Despite its bold vision, the proposal faces significant hurdles due to its scale, which far exceeds the local neighborhood plan’s height restrictions by more than doubling the permitted limits. This ambitious height, surpassing even prior approvals for smaller developments in the area, classifies the application as impact-assessable, subjecting it to rigorous public submissions and scrutiny. The challenge lies in balancing the desire for innovative, high-density urban growth with community concerns over such a dramatic transformation. The unprecedented scale raises questions about infrastructure, traffic, and the overall character of Toowong, necessitating careful consideration during the consultation process. Planners and architects must demonstrate how the project’s benefits, such as increased housing and enhanced public amenities, outweigh potential drawbacks, ensuring that the development aligns with the long-term vision for the suburb.
Reflecting on a Bold Urban Legacy
Looking back, the proposal for this expansive urban village in Toowong stood as a testament to innovative thinking in addressing Brisbane’s housing and community needs. The meticulous design, with its towering structures and integrated heritage elements, showcased a forward-looking approach to urban planning. Moving forward, stakeholders needed to focus on transparent dialogue during the public consultation phase to address concerns over height and scale. Solutions could include phased development plans or additional infrastructure investments to mitigate impacts on local resources. Furthermore, ensuring that the promised green spaces and community amenities remained central to the project’s execution was critical. This development had the potential to serve as a blueprint for future urban projects, provided the balance between ambition and practicality was maintained through collaborative efforts.









