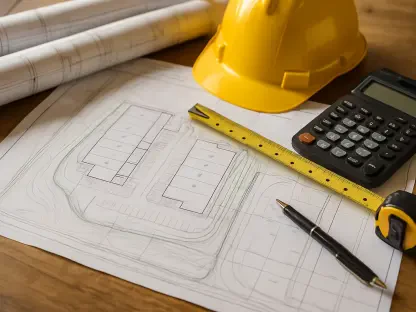In the rapidly evolving landscape of senior living communities, innovative design strategies are reshaping the way care is provided across all stages of aging. To meet the diverse needs of individuals, new approaches are ensuring environments cater to independent living all the way through memory care and skilled nursing. This shift not only reflects the growing demand for these communities but also addresses the critical need to balance functionality and aesthetics to enrich the lives of senior residents. Factors such as rising land costs and limited space compel designers to rethink traditional models and adapt to constraints with creativity and collaboration. From seamlessly integrating safety features to enhancing social interaction through compact design, each innovation strives to create supportive living spaces that are warm and inviting rather than clinical and cold.
Designing Inclusivity and Safety
A significant challenge faced by designers of senior living communities involves balancing stringent functional and regulatory requirements with the creation of welcoming environments. There’s a pressing need to design spaces that are not only safe but also promote a sense of warmth and inclusivity. Such spaces should foster connections with nature and community life, striking a delicate balance between institutional necessity and aesthetic beauty. One important aspect involves integrating protective features like security perimeters invisibly so they enhance comfort without intruding on residents’ experiences. Considerations like these ensure that the environment feels less like a medical facility and more like a harmonious living space. Adam Alexander, a director at Bohler, emphasizes how features like fences and bollards should merge into the landscape rather than stand out, keeping safety unobtrusive yet effective.
Another layer of safety design rests on the integration of universal design principles, which accommodate all ages and abilities within the community. Embracing inspiration from hospitality and multifamily housing models, senior living communities are being shaped to resemble lively social environments instead of traditional institutions. These design solutions draw on the concept of universal accessibility, making spaces engaging yet secure for every resident. With age-friendly layouts and amenities, the living environment becomes a reflection of independence and dignity, stimulating a sense of belonging and participation. The shift away from purely protective spaces toward inclusive environments signals an emerging trend that noticeably enriches the quality of life for all residents.
Optimizing Smaller Sites
With diminishing land availability and escalating costs, senior living communities are increasingly adapting their designs to fit smaller spaces. This trend has prompted innovative methods to transform compact sites into bustling community environments that encourage frequent social interaction and diminish loneliness. By utilizing clever spatial configurations and layering functionalities within communal areas, designers are fostering environments that naturally facilitate human interaction and connectivity among residents. Compact designs can create inviting communal spaces and enhance sightlines between living areas and amenities, promoting openness and accessibility. Through careful clustering of residences, barriers to interaction are lowered, establishing atmospheres reminiscent of closely-knit communities where social engagement flourishes.
The challenges presented by smaller sites have spurred collaborative efforts among designers, engineers, and planners. The integration of adaptive reuse and multipurpose zones has become essential in overcoming site constraints related to grading, infrastructure, and stormwater management. Innovative techniques, such as incorporating walking paths and planters that serve dual purposes, provide aesthetic beauty while enhancing functionality, such as acting as vehicle barriers or promoting exercise. This synthesis of design and utility encapsulates a forward-thinking approach that leverages space creatively to meet both practical and social needs, maximizing the potential of compact sites.
Strategic Collaboration for Future-Ready Spaces
Central to the evolution of senior living design is the strategic collaboration that optimizes site use while accommodating residents’ needs throughout various life stages. This involves the alignment of design teams who collectively navigate challenges to deliver spaces that are supportive, safe, and engaging. Early collaboration ensures that teams are united in their vision, setting clear goals and proactively addressing site-specific hurdles. This collective effort results in sustainably designed communities that not only fulfill current regulatory specifications but are adaptable to future demands and expansions. Innovative strategies like vertical construction and the integration of stormwater management within amenity spaces demonstrate how collaboration leads to flexible solutions that are ready to evolve.
Moreover, the increasingly popular concept of repurposing existing spaces for new activities reflects the need for adaptability. Flexible design elements allow communities to shift focus based on changing resident preferences or facility needs, such as the rising demand for memory care facilities. Drawing insights from other residential sectors—including multifamily housing and hospitality—the future of senior living environments is shifting towards socially vibrant communities that value independence and dignified living. By embracing strategic collaborations and adaptable design principles, senior living facilities prepare to cater to an aging population while offering supportive environments that are ready for what’s next.
Designing for the Future
Designing senior living communities presents a unique challenge, as it requires balancing rigorous functional and regulatory demands with creating welcoming, beautiful environments. These spaces must ensure safety and promote warmth and inclusivity, fostering connections with nature and the wider community. Achieving this balance involves seamlessly integrating protective features like security perimeters to enhance comfort without overshadowing the residents’ experiences. This approach ensures that the environment feels more like a harmonious living space rather than a clinical facility. Adam Alexander from Bohler highlights the importance of features like fences and bollards blending into the landscape, maintaining safety without being intrusive. Another key aspect is utilizing universal design principles catering to all ages and abilities, drawing inspiration from hospitality and multifamily housing models. Senior living communities are evolving from traditional institutions into dynamic social environments, emphasizing independence and dignity. The shift from purely protective spaces to inclusive designs enriches the residents’ quality of life, enhancing their sense of belonging and participation.









