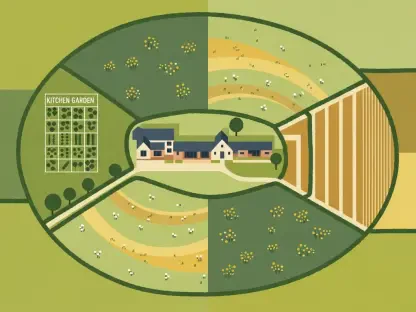Nestled at the base of Arakwal National Park near Byron Bay, Australia, a remarkable family home has undergone a transformative renovation that captures the imagination through its unique fusion of cultural identities. Known as Yukari House, this property, originally crafted by Harley Graham Architects, has been reimagined by Tanev Muir Architects to reflect the homeowners’ deep ties to Japanese culture while embracing the raw, natural beauty of the Australian landscape. The redesign, led by Laura Muirhead and Peter Tanevski, focuses on creating a harmonious balance between communal spaces for dining and cooking, and private retreats for relaxation. This project stands as a compelling example of how architecture can bridge diverse aesthetics, blending Japanese philosophies of simplicity and rhythm with the rugged charm of the surrounding environment. The result is a home that not only serves the practical needs of its residents but also tells a story of cultural connection and environmental respect.
Crafting a Cultural Fusion in Living Spaces
The renovation of this remarkable home prioritizes the integration of key living areas to foster social interaction, with the kitchen becoming the beating heart of the design. Previously a separate dining space, the area was transformed into a spacious kitchen-dining zone that opens up to breathtaking views of lush ferns and gum trees to the east, and vibrant sunsets over tuckeroo canopies to the west. A striking stone island anchors the space, paired with a tall spotted gum dining table that doubles as a bar, complete with hidden controls for dimmable lighting to elevate the drama of teppanyaki dining experiences. Thoughtful details, such as preparation areas discreetly positioned at the back and serving storage aligned with the dining zone, ensure functionality without sacrificing elegance. Custom awning windows, inspired by Japanese design principles, introduce a rhythmic aesthetic that ties the space together, while the warm tones of spotted gum joinery create an inviting atmosphere for family and guests alike.
Beyond the kitchen, the design emphasizes a seamless blend of cultural influences that resonate throughout the communal areas. The architects at Tanev Muir carefully considered the inherent elements of the site, ensuring that the natural textures of the Australian landscape complement the minimalist elegance often associated with Japanese aesthetics. This approach is evident in the balance of focal and ambient lighting, which enhances the mood of shared spaces without overwhelming the senses. The result is an environment that feels both dramatic and intimate, encouraging connection through shared meals and gatherings. By prioritizing the relocation of the kitchen to the center of the home, the renovation maximizes sociability, transforming what was once a fragmented layout into a cohesive space where cultural rituals like teppanyaki dining can thrive. This thoughtful redesign reflects a deep understanding of how architecture can shape human interaction while honoring diverse influences.
Designing Sanctuaries for Renewal
A standout feature of the renovation lies in the reimagining of bathroom spaces as sanctuaries for personal retreat and spiritual renewal, drawing heavily on Japanese onsen traditions. Upstairs, a rarely used rumpus room was converted into a guest suite with an ensuite, featuring a large, custom concrete outdoor bath on a deck surrounded by treetops, offering sweeping ocean views toward Byron Bay. This elevated bathing experience invites a sense of immersion in nature, encouraging guests to pause and appreciate the serene surroundings. The design prioritizes privacy and tranquility, creating a space that feels like a hidden escape within the home. By integrating such elements, the architects have crafted an area that not only serves a functional purpose but also elevates the act of bathing to a meditative ritual, deeply rooted in cultural reverence for water and relaxation.
In contrast, the downstairs bathroom offers a grounding experience with its stone-clad cedar bath, imbued with a sauna-like aroma that soothes the senses. A large window frames captivating views of hillside flora and towering trees, fostering a slower, more mindful interaction with the environment. This space stands as a counterpoint to the upstairs retreat, emphasizing a connection to the earth rather than the sky. The juxtaposition of these two bathing areas highlights the versatility of the design, catering to different moods and needs within the same household. Each bathroom serves as a testament to the architects’ commitment to creating environments that nurture personal well-being while reflecting the homeowners’ cultural inclinations. The careful selection of materials and spatial arrangements ensures that these private spaces resonate with the same balance of Japanese simplicity and Australian naturalism found throughout the rest of the home.
Reflecting on a Harmonious Transformation
Looking back, the renovation of Yukari House by Tanev Muir Architects achieved a masterful balance between cultural heritage and environmental harmony. The project successfully wove together Japanese-inspired design principles with the untamed beauty of the Australian landscape, creating a living space that honored the homeowners’ vision. Key transformations, such as the relocation of the kitchen and the creation of tranquil bathing retreats, redefined how the home functioned for both social connection and personal respite. Moving forward, this case study offers valuable inspiration for future architectural endeavors, demonstrating how thoughtful design can bridge diverse identities and natural settings. As a model of innovation, the project encourages exploration of ways to integrate cultural narratives into modern homes, ensuring spaces that are not only functional but also deeply meaningful. This renovation serves as a reminder that architecture holds the power to craft environments where stories of heritage and habitat coexist in perfect equilibrium.









