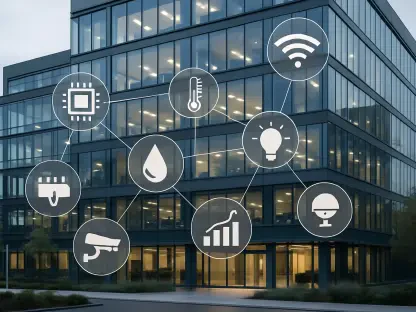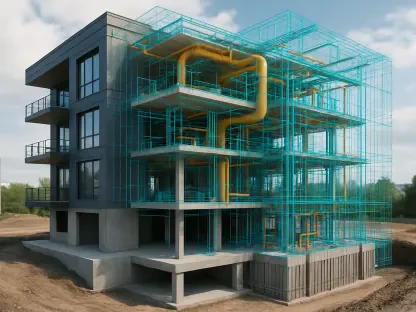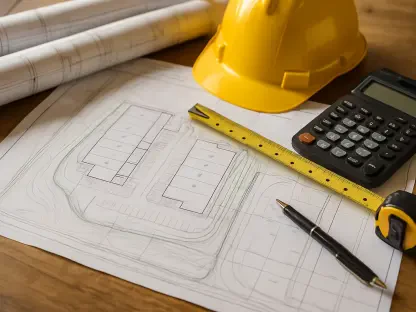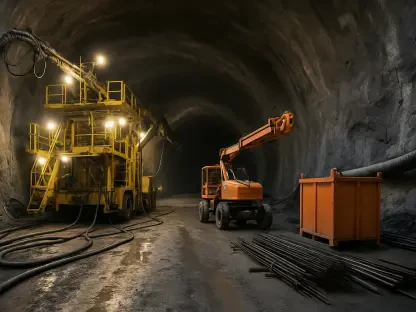Green architecture is more than just a trend—it’s a necessity for a sustainable future. ALTA’s innovative redesign of School Jean de la Fontaine in Tours, France, sets a stellar example of how eco-conscious practices can be integrated seamlessly into educational institutions.
Project Overview and Materials Selection
Commitment to Sustainability
ALTA’s approach underscores their dedication to sustainability, utilizing bio-based materials and local resources. The use of a wooden frame paired with straw insulation is groundbreaking for Tours, underscoring a shift from traditional methods to more eco-friendly practices. This not only reduces the building’s carbon footprint but also supports local industries. By opting for locally sourced materials, ALTA demonstrates a keen understanding of environmental impact, focusing on reducing transportation emissions and fostering economic opportunities within the region.
The incorporation of bio-based materials is part of a broader strategy to ensure that every element of the school’s construction has minimal environmental impact. Wooden frames, for instance, are more sustainable than steel or concrete, as they can absorb carbon dioxide throughout their lifecycle. Straw insulation not only provides excellent thermal properties but is also renewable and biodegradable. This dual focus on sustainability and innovation reflects a commitment to setting new standards for green construction in educational settings, paving the way for future projects.
Durability and Aesthetics
To ensure the building’s longevity and thermal efficiency, ALTA selected thermally treated and stained Northern Pine for exterior cladding. This choice aligns with the architectural heritage of the Loire region, harmonizing the design with its surroundings while promoting a circular economy through prefabrication and renewable resources. The Northern Pine’s thermal treatment, known as “thermowood,” enhances the wood’s durability, making it more resistant to pests and weather conditions, thus extending the lifespan of the building.
This approach to material selection highlights the importance of integrating sustainability with aesthetic appeal. The stained pine cladding not only improves thermal efficiency but also provides a visual connection to the natural environment, creating a cohesive look that complements the surrounding architecture. By employing prefabrication techniques, ALTA also minimizes on-site waste and construction time. The use of renewable resources like wood promotes responsible forestry practices, ensuring that the materials used can be replenished, further contributing to the overall sustainability of the project.
Architectural Design and Inspiration
Traditional Meets Contemporary
Inspiration from the Loire region is evident in the design, with a nod to ‘gabarres’—flat-bottomed boats—and garden sheds. The school’s silhouette, composed of three distinct volumes, creates a unique architectural identity. This deliberate design choice enhances visibility from the street and reinforces the school’s role as a refuge for growth and learning. These three volumes—housing the dining area, classrooms, and gymnasium—are designed with low roof ridges and overlapping forms, which not only define the school’s silhouette but also create a sense of cohesion and interconnectedness.
Drawing from regional architectural motifs ensures that the building resonates with its cultural context, fostering a sense of community and belonging among students and staff. The incorporation of traditional elements in a modern design context serves as an educational tool, teaching students about their local heritage while exposing them to contemporary sustainable practices. This thoughtful blend of old and new enhances the school’s architectural identity, making it both a landmark and a learning environment that respects and celebrates its regional roots.
Functional and Aesthetic Integration
The design flawlessly merges functionality with aesthetic appeal. The carefully planned structures for dining, classrooms, and the gymnasium ensure optimal use of space while providing an engaging learning environment. For instance, the layout of the dining area is designed to maximize natural light, creating a welcoming atmosphere where students can enjoy their meals. The classrooms are arranged to facilitate easy movement and collaboration, enhancing the overall educational experience. The gymnasium, with its high ceilings and open spaces, offers a versatile area for physical activities and events.
The outdoor areas, designed with FAAR Paysage, balance ecological management with functional play spaces, promoting student interaction with nature. These spaces are meticulously planned to support a variety of activities, from quiet reflection areas to vibrant play zones, ensuring that all students can find a space that meets their needs. The landscape design also incorporates native plants and biodiversity features, creating habitats for local wildlife and promoting environmental stewardship. This holistic approach to design ensures that every aspect of the school environment is considered, resulting in a space that is both beautiful and functional.
Sustainable Design Strategies
Passive Climate Control
Roof overhangs play a crucial role in climate control, offering protection against the elements year-round. During summer, they work with surrounding vegetation to provide shade, reducing heat gain. Large aluminum-framed windows not only add to the aesthetic appeal but also maximize natural light, contributing to a pleasant indoor environment. These passive design strategies are essential for maintaining comfortable indoor temperatures without relying heavily on mechanical cooling systems, thus reducing energy consumption.
The strategic use of roof overhangs and natural shading demonstrates a deep understanding of bioclimatic design principles. By harnessing natural elements to regulate temperature, ALTA ensures that the building remains comfortable throughout the seasons. The large windows not only provide ample daylight, reducing the need for artificial lighting but also offer visual connections to the landscaped surroundings, enhancing the overall well-being of students and staff. This thoughtful integration of passive climate control measures reflects a commitment to creating energy-efficient buildings that prioritize occupant comfort.
Renewable Energy Use
The installation of a biomass energy system through a wood-fired boiler represents a significant step towards sustainable energy use. This renewable energy solution complements the bio-based building materials, creating a holistic approach to sustainability. The wood-fired boiler takes advantage of locally sourced biomass, reducing the need for fossil fuels and lowering the building’s carbon footprint. In addition to providing a sustainable heat source, the boiler also serves as an educational tool, teaching students about renewable energy technologies and their environmental benefits.
The upper floor of the classroom building features natural ventilation, reducing reliance on mechanical systems and enhancing air quality. This approach not only conserves energy but also creates a healthier indoor environment, as fresh air reduces the concentration of indoor pollutants. The strategic placement of windows and vents ensures a continuous flow of air, maintaining comfortable indoor conditions even during hot weather. By combining natural ventilation with renewable energy sources, ALTA sets a new standard for sustainable school design, demonstrating that environmentally responsible buildings can also be cost-effective and efficient.
User Comfort and Well-being
Enhanced Learning Environment
The design prioritizes user comfort and well-being, leveraging passive design strategies to create a conducive learning environment. From natural lighting to climate control, every aspect is carefully planned to promote student and staff well-being. For example, classrooms are oriented to maximize daylight exposure, reducing the need for artificial lighting and creating a bright, welcoming atmosphere. Roof overhangs and strategically placed windows control heat gain and loss, maintaining comfortable indoor temperatures throughout the year.
In addition to passive design strategies, the incorporation of materials like wood and straw insulation contributes to a healthier indoor environment. These natural materials have low levels of volatile organic compounds (VOCs), improving indoor air quality and reducing the risk of respiratory issues. The focus on well-being extends to the layout of interior spaces, with flexible furniture arrangements that encourage collaboration and movement. By prioritizing user comfort at every stage of the design process, ALTA ensures that the school environment supports both academic success and overall well-being.
Ecological and Interactive Spaces
The school’s outdoor spaces serve dual purposes. They function as play areas and ecological management zones, enriching students’ daily interactions with nature. This exposure not only fosters environmental awareness but also enhances mental and physical health. Studies have shown that regular interaction with nature can reduce stress, improve mood, and increase attention span, all of which contribute to a more effective learning environment. The outdoor areas are designed to support a variety of activities, from quiet reading corners to dynamic play zones, ensuring that students have access to spaces that meet their diverse needs.
The landscape design incorporates native plants and habitats, promoting biodiversity and creating opportunities for hands-on environmental education. Students can observe and learn about local flora and fauna, developing a deeper understanding of ecological principles and conservation practices. The inclusion of features like rain gardens and bioswales also demonstrates sustainable water management practices, reducing runoff and promoting groundwater recharge. By creating interactive and ecological outdoor spaces, ALTA provides students with a holistic educational experience that extends beyond the classroom and fosters a lifelong connection to the natural world.
Themes and Broader Implications
Synthesis of Heritage and Modernity
The project represents a synthesis of regional architectural heritage with contemporary sustainable practices. By incorporating locally sourced materials and pioneering techniques, ALTA preserves cultural integrity while meeting modern environmental standards. This approach ensures that the building not only serves its functional purposes but also maintains a strong connection to its cultural context. By drawing on historical design elements and modernizing them for today’s needs, ALTA creates a building that honors the past while looking towards the future.
This synthesis of heritage and modernity is particularly important in educational settings, where the built environment can play a significant role in shaping students’ understanding of their cultural and environmental heritage. By experiencing a building that seamlessly integrates traditional craftsmanship with cutting-edge sustainability practices, students gain a greater appreciation for both their local culture and the importance of environmental stewardship. This blend of old and new also serves as a model for other architects and designers, demonstrating that it’s possible to create buildings that are both innovative and rooted in tradition.
Environmental and Educational Integration
A key theme is the integration of green spaces within an urban educational setting. This trend not only enriches the learning experience but also promotes biodiversity and supports urban ecosystem health. By incorporating elements like native plants, rain gardens, and open green spaces, the school creates a mini-ecosystem that provides habitat for local wildlife and contributes to overall urban biodiversity. These green spaces also offer students the opportunity to engage in hands-on learning experiences, from observing plant and animal life to participating in gardening and conservation projects.
The integration of green spaces also highlights the importance of creating educational environments that support both academic and environmental goals. By designing schools that incorporate natural elements and promote sustainability, architects can create spaces that enhance learning while also contributing to broader environmental objectives. This approach reflects a growing recognition that education and environmental stewardship are interconnected, and that schools have a vital role to play in fostering sustainable futures for their students and communities.
Innovative Construction Techniques
The use of a wooden frame and straw insulation showcases innovative construction methods that are both cost-efficient and environmentally responsible. This approach sets a new standard for educational buildings, highlighting the feasibility of sustainable architecture. By demonstrating that these techniques can achieve high levels of performance and durability, ALTA paves the way for their broader adoption in the construction industry. The success of this project also challenges traditional notions of what sustainable design looks like, showing that innovative and eco-friendly techniques can be seamlessly integrated into a cohesive and aesthetically pleasing design.
The adoption of these innovative construction methods has broader implications for the industry. By proving that materials like straw and wood can be used effectively in large-scale projects, ALTA encourages other designers and builders to explore these options. This shift towards more sustainable building practices has the potential to significantly reduce the environmental impact of the construction industry, which is one of the largest contributors to global carbon emissions. By leading the way with projects like the School Jean de la Fontaine, ALTA sets a powerful example of how innovative design can drive meaningful change.
Stakeholder Consensus and Future Insights
Shared Commitment
The project highlights a consensus among stakeholders on the importance of sustainable design. The adoption of renewable energy, passive climate strategies, and bio-based materials reflects a unified vision for environmentally responsible construction. This shared commitment extends beyond the immediate project to influence broader community and industry practices. By bringing together architects, designers, educators, and community members, the project fosters a collaborative approach to sustainability that ensures that all perspectives are considered and integrated into the final design.
This consensus is critical for the success of sustainable projects. By aligning the goals and priorities of all stakeholders, the project can more effectively address the complex challenges of sustainable design. The School Jean de la Fontaine project serves as a model for how collaborative efforts can lead to innovative solutions that benefit both the environment and the community. This shared commitment also underscores the importance of education in promoting sustainability, as it demonstrates that schools can be leaders in advocating for and implementing environmentally responsible practices.
Setting New Standards
Green architecture transcends being a mere trend; it has become an imperative for achieving a sustainable future. ALTA’s pioneering redesign of School Jean de la Fontaine in Tours, France, is a prime illustration of how eco-friendly principles can be seamlessly woven into the fabric of educational facilities.
By focusing on sustainability at every stage of the redesign, ALTA has demonstrated that environmental responsibility can coexist with functionality and aesthetics. For example, the incorporation of renewable energy sources, efficient water management systems, and the use of sustainable building materials ensure that the school reduces its carbon footprint while creating a healthier learning environment for students.
Moreover, the redesign also took into account the surrounding community and natural landscape, ensuring that the architectural elements not only blend harmoniously with the environment but also contribute to its preservation. This holistic approach to green architecture provides a blueprint for schools worldwide, showcasing how the application of eco-conscious strategies can lead to not only a more sustainable but also a more enriching educational experience.









