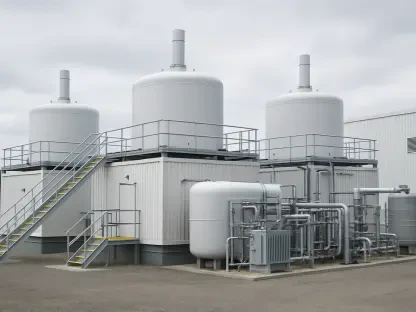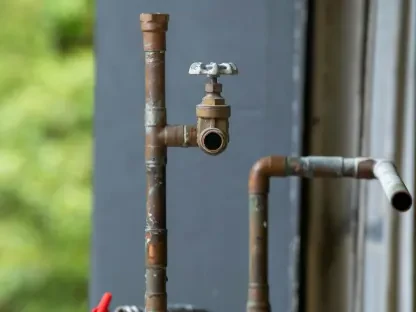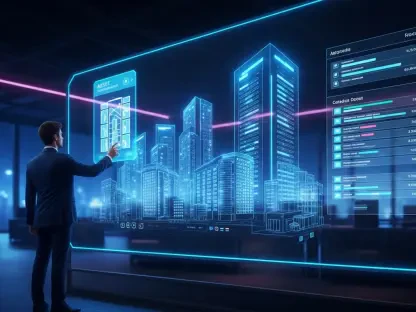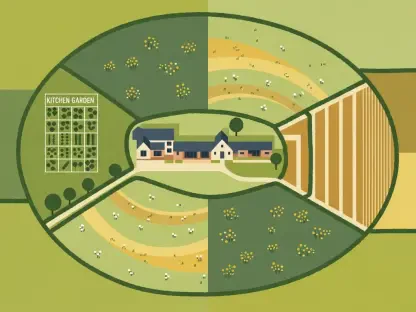I’m thrilled to sit down with Luca Calaraili, a seasoned expert in construction with a deep background in design and architecture. With a passion for integrating innovative technology into his work, Luca brings a unique perspective to the field of landscape architecture. Today, we’ll explore how landscape architects shape the built environment, delving into their often misunderstood role, the creative strategies behind designing impactful spaces, the push for sustainability, and the collaborative efforts that bring projects to life.
How do you think the public generally perceives the role of landscape architects, and how does that compare to the full breadth of what you actually do?
I think a lot of people see us as just the folks who plant trees or design pretty gardens. And while that’s part of it, our work goes so much deeper. We’re problem-solvers who use nature as a tool to address complex challenges, from managing stormwater with cost-effective, on-site solutions to influencing building placement based on a site’s topography. Our role is about integrating the natural and built environments in ways that enhance functionality, aesthetics, and sustainability—often in ways people don’t even notice but definitely feel.
Can you share an example of a project where using nature-based solutions led to significant cost savings or improved the overall design?
Absolutely. On a recent commercial development, we faced a challenge with stormwater management. The initial plan was to install expensive underground storage tanks, but after analyzing the site, we proposed a bio-retention system using natural grading and native plants to hold and filter water on-site. Not only did this save the client a substantial amount in construction costs, but it also created a beautiful green space that became a focal point for the property. It was a win-win, proving that working with nature can be both economical and visually striking.
How does your understanding of a site’s topography influence major decisions like where to place a building or design outdoor areas?
Topography is like the blueprint nature gives us. It tells us where water will flow, where views are best, and where the land naturally wants to guide movement. On one project, we used the natural slope of the land to position a building in a way that minimized earth-moving costs and preserved existing drainage patterns. We also designed outdoor spaces to take advantage of elevated views, creating a seamless connection between the structure and the landscape. It’s about listening to the land and letting it guide the design process.
What design elements or strategies do you use to make commercial spaces more inviting and connected to nature?
In commercial spaces, it’s all about creating environments where people feel at ease. I often incorporate elements like shaded seating areas with native trees, water features for a calming effect, and pathways that encourage exploration. Texture plays a big role too—mixing materials like stone and wood with lush plantings can make a space feel organic yet polished. The goal is to design areas that draw people in, whether it’s for a quick break or a longer stay, by tapping into that innate human need to connect with nature.
How do you craft a space to leave a lasting impression on users, even if they can’t quite explain why they’re drawn to it?
It’s about creating an emotional response through subtle cues. I focus on the sensory experience—how the light filters through trees at different times of day, the sound of rustling leaves or trickling water, even the scent of certain plants. Layering these elements creates a kind of subconscious magic. On a project for a corporate campus, we designed a courtyard with winding paths and hidden nooks. People didn’t just pass through; they lingered, and later told us it felt like a sanctuary. That’s the kind of impact I aim for—something felt more than articulated.
Can you walk us through your process for envisioning what a space needs during the early stages of a project?
It starts with a lot of listening. I meet with clients, stakeholders, and sometimes even future users to understand their goals and experiences. What do they want to feel when they’re in this space? What’s the story we’re telling? From there, I analyze the site—its constraints, opportunities, and natural features. I sketch out concepts that tie the practical needs, like circulation and accessibility, with the desired atmosphere. It’s a bit like piecing together a puzzle, ensuring every element serves both function and feeling.
How do you design a space to evoke a specific emotion, like the luxury of a high-end resort or restaurant?
It’s all about curating the journey. For a high-end vibe, I focus on details that signal exclusivity and care—think grand entryways framed by elegant plantings, or a sequence of spaces that build anticipation as you move through them. Lighting is huge; soft, warm illumination can transform a space at night. I also use high-quality materials and bold, sculptural elements to create a sense of permanence and prestige. On a recent restaurant project, we designed an outdoor patio with a water wall as a backdrop—diners felt transported the moment they stepped outside.
What are some critical touch points in landscape design that elevate the user experience, and how do you pinpoint them for each project?
Touch points are those moments of interaction that define how someone experiences a space. It could be the welcoming feel of an entrance, the comfort of a shaded bench, or a striking view at the end of a path. I identify them by mapping out how people will move through and use the space—where will they pause, gather, or reflect? Each project is unique, so I tailor these moments to the context. For a public plaza, we focused on a central gathering spot with interactive features, knowing it would be the heart of the design.
How do you weave sustainable practices into your designs while still meeting aesthetic and functional goals?
Sustainability is non-negotiable for me, but it doesn’t mean sacrificing beauty or utility. I prioritize native plants that require less water and maintenance, and I design irrigation systems to be as efficient as possible. On a recent project, we used permeable paving to reduce runoff while maintaining a sleek, modern look. It’s about finding solutions that check all the boxes—environmental, visual, and practical. I also educate clients on the long-term benefits of sustainable choices, like lower operating costs, to get buy-in.
In what ways can landscape architects take a leading role in fostering stewardship of nature within urban environments?
We’re in a unique position to advocate for nature in cities. By designing spaces that showcase the benefits of green infrastructure—like parks that double as flood control or green roofs that cool buildings—we can inspire communities and policymakers to prioritize the environment. We can also push for policies that protect natural resources and educate the public through our projects. Every design is a chance to demonstrate how living with nature, rather than against it, improves quality of life. I see us as ambassadors for a more balanced way of building.
What’s your forecast for the future of landscape architecture in shaping sustainable and livable built environments?
I’m optimistic. I think we’ll see landscape architecture take center stage as cities grapple with climate change and population growth. Our expertise in green solutions, like managing heat islands or creating resilient spaces, will be critical. Technology will play a bigger role too—tools like digital modeling can help us design smarter and communicate impact more effectively. I believe we’re heading toward a future where every project inherently balances human needs with environmental responsibility, and landscape architects will be key in driving that shift.









