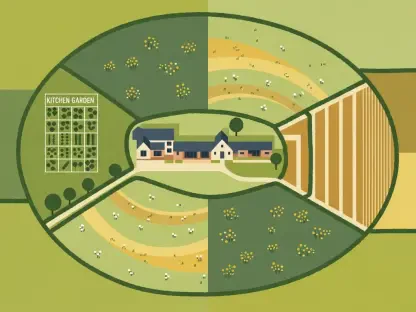In the charming village of Magnolia, Massachusetts, a distinctive residence stands as a testament to the seamless integration of traditional architecture and modern comfort. The inspiration for this home was born from the aspirations of a couple on the brink of retirement, envisioning a space that would serve them well into the future while embracing timeless elegance. Tasked with transforming a dated Cape-style guest cottage once inhabited by artist Joseph R. Corish, the challenge was to create a vibrant, contemporary abode that mirrors the homeowners’ stylish vision. This project brings into focus the intricate balance between classic design principles and innovative modern solutions, demonstrating the potential for harmony in architectural evolution. As this shingle-style dwelling takes shape, the question arises: can tradition and modern amenities indeed coexist in perfect equilibrium, offering both aesthetic satisfaction and practical usability?
A Vision Fulfilled Through Collaborative Design
At the heart of this architectural transformation was a collaboration between Christina and Ryan Wikman of the Chestnut Grove Design Group. Their combined expertise in interiors and landscape architecture facilitated a holistic approach to crafting a residence that seamlessly blends indoor and outdoor environments. Central to the design ambition was optimizing ocean vistas and creating inviting spaces for outdoor entertainment. Christina’s interior design choices celebrated traditional elegance while weaving in the subtle hues of blues and seafoam greens, reminiscent of the nearby seascape. This color scheme nurtures a tranquil, serene atmosphere, providing a soothing backdrop to the daily lives of its residents. Complementing the soft palette are noteworthy features such as a soaring living room, complete with a stone fireplace and dark wooden beams. This design celebrates grandeur and retains an intimate feel, harmonizing with the natural beauty outside.
Nature-Inspired Elements and Environmental Harmony
The exterior design, orchestrated by Ryan Wikman, embraces a simple yet effective approach, prioritizing the use of native plants well-suited to the coastal environment’s unique challenges. The careful selection of species like Annabelle and limelight hydrangeas, alongside native sweet fern, exemplifies an alignment with both aesthetic and ecological principles. Granite elements, echoing the natural granite walls found on the property, serve as a cohesive link that enriches the overall design. By integrating permeable pavers on the driveway, the landscape facilitates efficient drainage, reflective of thoughtful environmental engagement. This commitment to harmony with nature not only enhances the property’s visual allure but also ensures sustainability and resilience against the salt-laden ocean breeze. Such elements exemplify a broader architectural trend where the environment is celebrated, respected, and effectively integrated within sophisticated designs.
Designing for Future Accessibility and Comfort
Emphasizing accessibility and longevity, the design incorporates thoughtful practical elements tailored to the couple’s advancing years. Heated walkways are positioned to manage snow accumulation, ensuring safe passage during winter months. Indoors, practical features such as wide hallways and doorways, coupled with an accessible shower in the primary suite, cater to mobility needs that may arise. Such foresight guarantees that the homeowners can continue to enjoy the space without restrictions, underscoring a commitment to enduring comfort. This decisive focus on future-proofing goes hand in hand with aesthetic choices, harmonizing utilitarian aspects with design elegance. It reflects an evolving architectural ethos focused on accommodating diverse needs without sacrificing visual appeal or functionality, a testament to the foresight embedded within modern construction today.
Modern Features with Classical Touches
Traditional New England architectural elements are intertwined with modern touches, resulting in a shingle-style façade characterized by balanced proportions and intricate millwork. Christina Wikman’s dedication to retaining classical elements is evident, beautifully contrasted with modern enhancements like the nautical stainless steel cable railings and mercury glass lighting fixtures. These features introduce contemporary flair without overshadowing the traditional base, resulting in a polished, sophisticated aesthetic. Notably, a Visual Comfort chandelier in the dining area creates an impression ethereal and playful, resembling bubbles from sea spray. Such deliberate design choices reveal a playful yet refined attitude, demonstrating how modern touches can enrich rather than detract from classical beauty. This impeccable balance is indicative of a broader trend in architectural innovation, where traditional charm is preserved yet invigorated by modern ideas.
Harmonious Collaboration and Lasting Enjoyment
The successful creation of this home underscores the power of harmonious collaboration, resulting in a residence that is a true reflection of the homeowners’ style and aspirations. This case study highlights a broader architectural theme where homes are designed not only to meet the immediate desires of their occupants but also anticipate future requirements, ensuring a lasting enjoyment. The blend of traditional elegance with contemporary features offers a glimpse into the possibilities of achieving harmony between differing design philosophies. This endeavor has culminated in a space where beauty, functionality, and accessibility coexist, offering comfort and satisfaction. Ultimately, the project demonstrates that thoughtful design engagement enables the creation of homes that resonate with both timeless charm and modern necessities, indicative of the potential for architecture to evolve while remaining rooted in tradition.









