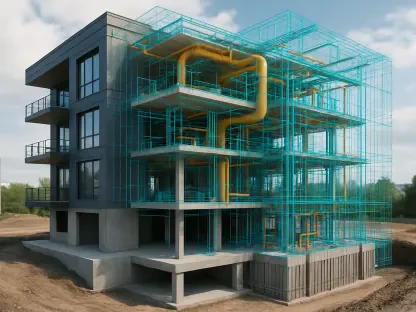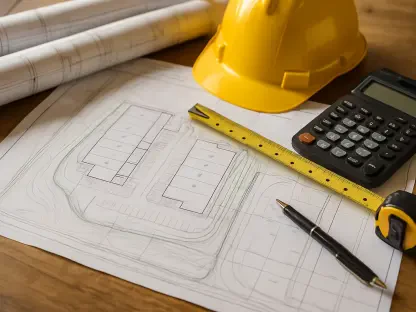In the rapidly evolving narrative of urban housing, a landmark £70 million development in Stockport stands out. With the backing of AEW Architects and set on a 0.4-hectare brownfield site, this ambitious project endeavors not only to rejuvenate Stockport East but also to redefine urban living by placing sustainability and community at its core. The initiative is a harbinger for future urban development trends and challenges the conventional architecture paradigm by addressing modern residential needs through an innovative lens.
Urban Rejuvenation: Emerging Opportunities and Strategic Development
The Stockport project emerges as a critical milestone in the town’s ongoing transformation into a modern urban environment that caters to contemporary living demands. Once an industrial hub, Stockport now represents a shift from manufacturing roots to progressive urban solutions that integrate sustainability and enhanced livability. This development, consisting of towering residential structures, seeks to build upon this historical transformation. It underlines the necessity of forward-looking residential strategies in addressing the demands of modern urban living while accommodating historical and geographical contexts.
Designing Homes for the Future: Embracing Sustainability and Inclusivity
Sustainable Living as the New Norm
A cornerstone of this initiative is investing in sustainable development through innovative design adherence to the Passivhaus Low Energy Standard principles. These practices maximize energy efficiency and minimize environmental impact while incorporating accessibility. The project’s commitment to inclusivity is evidenced by 10% of the apartments being adaptable for wheelchair users, setting a benchmark in design for modern communities. Such sustainable approaches are vital amid increasing worldwide emphasis on environmentally responsive urban planning, offering practical benefits such as reduced utilities and healthier living conditions.
Fostering Community Through Design and Technology
The project goes beyond mere structural innovation by integrating technology and space design that promotes community interaction and technological assimilation. The inclusion of features such as shared laundry spaces, rooftop gardens, and community allotments provides residents opportunities for social engagement and environmental involvement. These community-centered designs, enriched by technological advances, exemplify a shift toward fostering a sense of belonging and cooperation within urban environments, underlining the project’s role as an influencer in residential architecture discussions.
Overcoming Urban Development Challenges
Integrating a significant development into Stockport’s established urban fabric involves unique challenges, including addressing a six-meter level discrepancy at the project site. Meeting these complexities required extensive refinement of project plans to ensure that the new design could cohesively integrate with the existing streetscape. Understanding these hurdles emphasizes the need for adaptive strategies to meet stakeholder expectations, laying the groundwork for effective communication and a pragmatic approach to urban development.
Anticipated Trends in Urban Development
The Stockport project embodies broader shifts towards greener, participatory urban environments. Variables such as advancing technologies, evolving economic influences, and dynamic regulatory shifts are likely to resonate across similar projects in the future. As cities transition toward smart urban centers, those that embrace these change catalysts will likely find themselves at the forefront of modern urban planning. Housing designed with an unwavering commitment to environmental consciousness and community engagement will increasingly shape the trajectories of urban living spaces.
Strategic Implications: Learning from Stockport’s Endeavor
Extracting insights from the Stockport project offers crucial lessons for diverse stakeholder categories interested in shaping the urban landscape. Identifying best practices involves understanding the nuanced integration of technology, improved inclusivity, and sustainable design elements. The importance of engaging with community input and adhering to regulatory frameworks cannot be understated as project frameworks evolve to tackle modern urban demands. As the project sets its sights on breaking new ground, the blueprint it provides serves as an invaluable reference for implementing sustainable strategies across different sectors.
Reflective Insights: Navigating Urban Innovation’s Potential
The Stockport development stands as a beacon of transformative urban innovation, exemplifying the integration of advanced sustainability practices and community engagement within modern urban environments. As urban spaces continue to evolve, such pivotal projects prompt urban planners, developers, and stakeholders to adopt holistic strategies for future-proofing city development. Emphasizing long-term planning and community involvement becomes crucial in bridging the gap between traditional urban challenges and emerging opportunities, fostering environments that thrive on shared values and progressive thinking.









