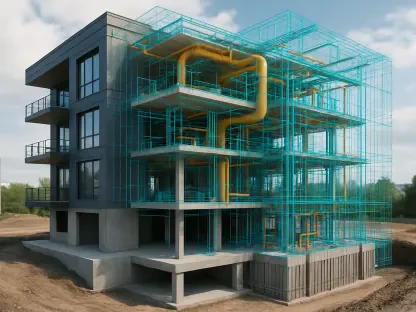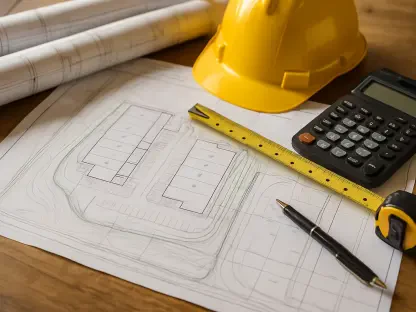In a city where the dream of homeownership slips further out of reach for many, Toronto is unveiling a transformative vision to address its deep-rooted housing affordability crisis through a groundbreaking development near a key transit hub. Spearheaded by CreateTO, the agency tasked with managing the city’s real estate portfolio, this ambitious project seeks to convert an underutilized parking lot at 9 Shortt Street in the Fairbank neighborhood into a dynamic residential complex. Positioned close to Fairbank Station on the long-awaited Eglinton Crosstown LRT, the plan promises to deliver hundreds of rental units, with a significant portion designated as affordable, offering a lifeline to low- and middle-income residents. This initiative not only tackles the pressing issue of housing costs but also embraces forward-thinking urban design by prioritizing transit access and sustainability. As Toronto grapples with balancing growth and livability, this proposal stands as a potential blueprint for reshaping urban landscapes across Canada’s largest metropolis.
Tackling the Housing Affordability Challenge
The core mission of the 9 Shortt Street development is to provide a tangible solution to Toronto’s persistent housing affordability crisis, a challenge that continues to burden countless residents. Despite some softening in property prices over recent years, the cost of owning a home remains prohibitively high for the average person, leaving many to rely on the rental market for stability. This project aims to ease that strain by introducing 458 rental units, of which approximately 140 are set to be classified as affordable under the city’s current rent guidelines. These guidelines establish reasonable benchmarks, such as $1,109 for a studio apartment and $1,404 for a one-bedroom unit, ensuring that these homes are accessible to those with modest incomes. By targeting a demographic often sidelined in the housing market, the development offers a critical opportunity for individuals and families to secure stable, affordable living spaces in a city known for its steep costs.
Moreover, the focus on rental housing rather than ownership reflects a pragmatic approach to addressing immediate needs within Toronto’s economic landscape. Unlike ownership, which requires significant upfront capital and long-term financial commitment, rentals can provide quicker access to housing for those in urgent need. The affordable units at 9 Shortt Street are designed to cater to a diverse range of tenants, from young professionals to growing families, who might otherwise struggle to find suitable accommodations. This initiative also signals a shift in municipal priorities, recognizing that not everyone aspires to or can afford to own property in a high-demand urban center. By emphasizing affordability, the project aligns with broader city goals to create a more inclusive housing market, ensuring that economic barriers do not exclude large segments of the population from calling Toronto home. The impact of such a move could resonate deeply, potentially reshaping how housing solutions are approached in other urban areas facing similar challenges.
Embracing Transit-Oriented Urban Planning
A defining element of the development near Fairbank Station is its commitment to transit-oriented design, a strategy that places public transportation at the heart of urban living. Located adjacent to the Eglinton Crosstown LRT, the project is poised to capitalize on this major transit line, even as delays in its opening persist as a hurdle. The design intentionally minimizes reliance on personal vehicles by providing just 42 parking spaces in a single underground garage, a stark contrast to the 421 bicycle parking spots planned—nearly matching the number of residential units. This bold ratio underscores a deliberate push toward sustainable mobility, encouraging residents to opt for cycling or public transit over car use. Such an approach not only aims to reduce traffic congestion in a densely populated area but also supports environmental goals by cutting down on carbon emissions, aligning with global trends in urban sustainability.
This transit-focused vision also speaks to a larger transformation in how cities like Toronto plan for growth amidst limited land availability and rising populations. By situating high-density housing near transit hubs, the project maximizes the efficiency of public infrastructure while ensuring residents have easy access to jobs, services, and amenities across the city. The minimal parking allocation challenges traditional urban design norms, which often prioritize car-centric layouts, and instead fosters a lifestyle where walking, biking, and transit are the primary modes of movement. For Toronto, a city often plagued by gridlock, this shift could serve as a model for alleviating pressure on roadways while promoting healthier, more active communities. If successful, the development could inspire similar projects near other transit nodes, potentially redefining how urban spaces are structured to prioritize connectivity and ecological responsibility over outdated, car-dependent models.
Fostering Community and Accessibility
Beyond its housing and transit goals, the 9 Shortt Street project places a strong emphasis on building community through thoughtful, inclusive design that caters to a wide range of residents. Designed by Montgomery Sisam Architects, the complex features a 41-story tower alongside a six-story mid-rise, with barrier-free spaces integrated throughout to accommodate individuals of varying ages and physical abilities. This commitment to accessibility ensures that the development is not just a place to live but a space where everyone can thrive, reflecting modern urban planning principles that value equity and inclusion. Such design choices signal an understanding that housing must do more than provide shelter—it must create environments where diverse populations feel welcomed and supported, enhancing the overall quality of urban life.
Additionally, the inclusion of a mid-block pedestrian plaza between the two buildings adds a vibrant public dimension to the project, setting it apart as a community-focused endeavor. This colorful, accessible space is intended to break up the density of the block, offering a gathering spot for residents and neighbors alike to connect and engage. By opening up the area to pedestrian activity, the plaza fosters a sense of belonging and strengthens neighborhood ties, addressing a common critique of high-density developments as being isolating or impersonal. This feature also enhances the local urban fabric, transforming what was once an underused parking lot into a lively hub of interaction. As cities grapple with balancing density and livability, elements like this plaza highlight how intentional design can bridge the gap, creating spaces that serve both practical housing needs and the social well-being of the community at large.
Utilizing Public Land for Broader Impact
The development at 9 Shortt Street is a key component of a larger municipal strategy to repurpose public land as a solution to Toronto’s housing shortage, a tactic gaining traction among city planners and policymakers. Identified as one of 39 potential sites for affordable housing under city ownership, this location exemplifies how municipal assets can be leveraged to address critical urban challenges. By transforming unused or underutilized spaces like parking lots into residential complexes, Toronto aims to inject thousands of much-needed affordable rental units into a market strained by demand. This approach is particularly vital in high-demand areas like Fairbank, where proximity to transit and services makes land especially valuable, yet often out of reach for private development focused solely on profit.
This strategic use of public land also highlights a growing recognition that government intervention is essential to counterbalance market forces that often prioritize luxury developments over affordable options. Partnerships between agencies like CreateTO and private developers are central to scaling up such projects, ensuring that public resources are used efficiently to meet societal needs. The focus on affordable rentals through this initiative addresses an immediate gap in the housing spectrum, offering solutions for those who cannot enter the ownership market. Moreover, success at this site could pave the way for accelerated development at other identified locations, amplifying the impact across the city. As urban centers worldwide face similar housing pressures, Toronto’s model of repurposing public land could serve as an influential example, demonstrating how cities can take active roles in shaping equitable growth through strategic asset management.
Aligning with Modern Urban Growth Trends
The 9 Shortt Street proposal mirrors broader trends in Toronto’s urban development landscape, particularly the shift toward high-density, mixed-use projects strategically placed near transit corridors. With land becoming increasingly scarce and expensive in the city, planners are prioritizing vertical growth to accommodate growing populations while optimizing limited space. Proximity to public transportation, as seen in this project’s location near the Eglinton Crosstown LRT, is a cornerstone of this approach, ensuring that new housing developments are integrated with infrastructure that supports efficient movement. This trend not only maximizes housing capacity but also aligns with environmental objectives by reducing the need for sprawling, car-dependent suburbs, thereby preserving green spaces and curbing urban sprawl.
Furthermore, the emphasis on minimal parking and extensive bicycle infrastructure in this development reflects a global movement toward creating sustainable, walkable urban environments. Toronto’s adoption of these principles signals a departure from past planning models that often catered to automobile dominance, instead embracing designs that promote active transportation and public transit use. This shift is particularly relevant in a city facing chronic traffic issues, where reducing car reliance can significantly improve quality of life. As other cities observe Toronto’s efforts, the success of such projects could encourage a wider rethinking of urban planning priorities, focusing on density, sustainability, and accessibility as interconnected goals. The 9 Shortt Street initiative thus stands as a microcosm of evolving urban strategies, potentially influencing how future growth is managed in densely populated regions.
Paving the Way for Future Housing Solutions
The journey of the 9 Shortt Street development has already shown a commitment to community engagement, a crucial factor in ensuring its long-term success and acceptance. A recent public consultation held in September demonstrated transparency and garnered local support, with input from residents shaping the project’s direction alongside backing from CreateTO and city councilors. This collaborative approach underscores the importance of involving stakeholders early in the planning process, ensuring that the development meets real community needs rather than imposing top-down solutions. Features like accessible design and public spaces further reflect a dedication to enhancing livability for a diverse population, setting a high standard for what new housing projects should achieve.
Looking ahead, the anticipated selection of a development partner by Fall 2026 marks a pivotal step toward bringing this vision to life, offering a concrete timeline for progress. While immediate relief remains on the horizon, the project instills hope among those struggling with housing costs, presenting a scalable model for addressing affordability challenges. Its blend of transit-oriented design, affordability focus, and community integration could inspire similar initiatives across Toronto and in other cities grappling with comparable issues. If realized as planned, this development may redefine how urban housing crises are tackled, proving that strategic planning and public-private collaboration can yield impactful results. As momentum builds, the lessons learned from this endeavor will likely inform future efforts, shaping a more equitable and sustainable urban future.









