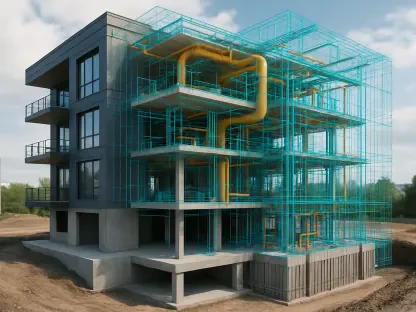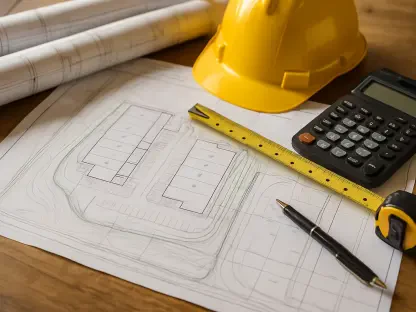I’m thrilled to sit down with Luca Calaraili, a renowned expert in construction, design, and architecture, whose passion for integrating cutting-edge technology into the industry has shaped innovative projects worldwide. Today, we’re diving into the exciting completion of Phase One at Waterhouse Gardens in central Manchester, a transformative regeneration project by Salboy Group. Our conversation explores the significance of this milestone, the unique aspects of the development, the standout features of the newly opened Amenity Club, and the broader vision for this site as it heads toward full completion in 2026. Luca’s insights shed light on how this project is redefining urban living in an underinvested area and setting new standards for resident experiences.
How does it feel to witness a major milestone like the completion of Phase One at Waterhouse Gardens, and what does it represent for a project of this scale?
It’s incredibly rewarding to see Phase One come to life at Waterhouse Gardens. Handing over the keys to the first residents in Blocks C and D is a tangible sign of progress, not just for the developers but for the entire community. It represents a turning point where vision starts becoming reality, and you see the impact of years of planning and hard work. For a regeneration project like this, it’s also a statement of commitment to transforming central Manchester’s landscape, especially in an area that’s been overlooked for so long.
What were some of the toughest hurdles faced in reaching this point of the development?
Every large-scale project comes with its share of challenges, and Waterhouse Gardens was no exception. Coordinating the construction of multiple blocks while ensuring the quality of the amenities was a logistical puzzle. There were also site-specific issues due to the history of the location as the former Boddington’s brewery—dealing with legacy infrastructure and ground conditions took extra effort. On top of that, maintaining timelines during supply chain disruptions in recent years tested the team’s resilience, but overcoming these hurdles made the completion even more satisfying.
What sets Waterhouse Gardens apart as a regeneration initiative in central Manchester?
Waterhouse Gardens stands out because it’s positioned as the last major regeneration site in the city center, which is a rare opportunity. This isn’t just about building apartments; it’s about reimagining an underinvested pocket of Manchester and turning it into a vibrant hub. The project tackles the challenge of breathing new life into a neglected area by blending residential, commercial, and communal spaces in a way that feels cohesive and forward-thinking. It’s about creating a legacy that respects the city’s industrial past while paving the way for a modern urban lifestyle.
Can you paint a picture of the standout features in the newly opened Amenity Club and what makes them special?
The Amenity Club at Waterhouse Gardens is a game-changer for resident experience. We’re talking about a 2,500-square-foot gym, a swimming pool with a spa area that includes a sauna and cold plunge, a sports court, and even a cinema room with plush, oversized seating. There are also social spaces like a games room and a private dining area designed for gatherings. What makes these special is the attention to detail—every element is crafted to feel luxurious yet accessible, ensuring residents have a space that’s both functional and inspiring right at their doorstep.
What inspired the design choices behind these amenities, and how do they stack up against other projects you’ve seen or worked on?
The inspiration came from a deep understanding of what modern urban dwellers crave—spaces that support wellness, connection, and entertainment without leaving home. The design prioritizes natural light, high-quality materials, and layouts that encourage interaction, like open social areas. Compared to other developments, I’d say Waterhouse Gardens pushes the envelope in terms of variety and scale. Many projects might offer a gym or a lounge, but combining all these facilities under one roof, with such a high standard of finish, really elevates the benchmark for what residents can expect.
How have the first residents responded to these new facilities so far?
From what I’ve gathered, the early feedback has been overwhelmingly positive. Residents are thrilled with the range of options available, especially the wellness-focused amenities like the pool and sauna. There’s a real buzz about the cinema room too—it’s become a quick favorite for movie nights. Hearing how these spaces are already fostering a sense of community among the first movers is exactly what you hope for as a designer or developer. It validates the focus on creating environments that enhance daily life.
There’s been talk of raising the bar for resident expectations in this part of Manchester. Can you elaborate on what that means in the context of this project?
Raising the bar at Waterhouse Gardens means going beyond the basics of housing to deliver an elevated lifestyle. It’s about setting a new standard for what people expect from developments just north of the city center, an area that hasn’t always been synonymous with high-end living. This project redefines that narrative by prioritizing top-tier social and leisure spaces alongside well-designed apartments. It’s a signal to the market that quality and resident satisfaction are non-negotiable, and it challenges other developers to step up their game.
What specific elements were incorporated into the design with residents’ convenience and enjoyment in mind?
Every detail was considered through the lens of the end user. For instance, the layout of the Amenity Club ensures easy access to all facilities, so residents aren’t trekking across the complex to get to the gym or pool. Small touches like ample storage in social spaces for hosting events, or the luxury seating in the cinema room, show a focus on comfort. Even the choice of durable, low-maintenance materials ensures that these spaces stay pristine with minimal effort from residents. It’s all about making life easier and more enjoyable.
Looking toward the future, what’s the broader vision for Waterhouse Gardens when it’s fully completed in early 2026?
The full vision for Waterhouse Gardens is ambitious and transformative. By Q1 2026, we’ll see 556 apartments across the site, paired with 30,000 square feet of commercial space that will bring new energy to the area. A private landscaped podium garden will serve as a green oasis for residents, while a new public avenue running through the scheme is designed to knit the community together. The goal is to create a self-contained neighborhood where people live, work, and socialize, all while fostering a strong sense of belonging in this regenerated part of Manchester.
What do you think is fueling the strong sales performance, with 90% of Phase One and 65% of Phase Two already sold?
The sales numbers are a testament to the project’s appeal and the growing demand for well-designed urban living spaces. A big driver is the North West’s strength in off-plan sales, as recent reports have highlighted, outpacing other regions in England and Wales. Buyers are drawn to the promise of Waterhouse Gardens—its location in central Manchester, the unmatched amenities, and the potential for value growth in a regenerating area. It’s also about trust in the developer’s track record for delivering quality, which gives investors and owner-occupiers confidence to commit early.
What’s your forecast for the future of urban regeneration projects like Waterhouse Gardens in cities like Manchester?
I’m optimistic about the future of urban regeneration in cities like Manchester. There’s a growing recognition that these projects are vital for sustainable growth, especially in areas with untapped potential. I expect we’ll see more developments focusing on mixed-use spaces that balance residential, commercial, and communal elements, much like Waterhouse Gardens. The challenge will be maintaining high standards as demand rises, but with technology and innovative design, I believe we can create urban environments that truly enhance quality of life while respecting a city’s heritage and character.









