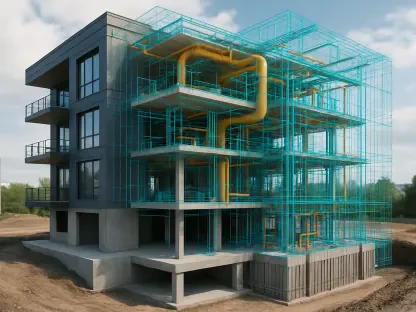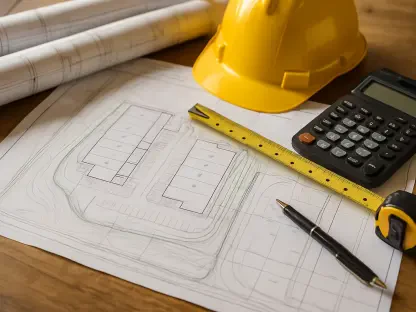In the heart of West Yorkshire, a beloved local eatery has taken a bold step forward by transforming a historic village icon into a vibrant new dining space, capturing the attention of both residents and visitors alike. Slaithwaite, a quaint village known for its rich heritage, now witnesses the remarkable journey of a popular burger restaurant as it moves from humble beginnings to a grand, meticulously restored venue. This relocation not only marks a significant milestone for the business but also breathes new life into a building that has stood as a symbol of the community for over a century. The story behind this transition reflects a deep commitment to growth while honoring the past, showcasing how modern enterprise can harmonize with historical preservation. It’s a narrative of ambition, community connection, and architectural reverence that promises to inspire other local businesses to consider the potential of adaptive reuse in their own expansions.
A New Chapter in a Storied Location
From Modest Roots to Grand Ambitions
The journey of this burger restaurant began in 2017, starting in a small, unconventional space that once served as a converted public toilet block in Slaithwaite. Over the years, rising demand and logistical challenges made it clear that a larger venue was necessary to accommodate the growing customer base and enhance operational efficiency. The decision to relocate to a historic neo-classical building, originally constructed in 1909 as a bank, marked a pivotal moment for the business. This new site, situated in the village center, offers a 50-seat capacity and represents a significant upgrade from the original cramped quarters. The move wasn’t just about space—it was about creating an environment that could reflect both the restaurant’s identity and the village’s cultural legacy, ensuring that every detail of the transition respected the building’s historical significance while meeting contemporary dining needs.
Reviving a Village Icon with Care
The transformation of the former bank into a modern restaurant required a substantial six-figure investment and a meticulous 12-month renovation process. Spearheaded by a Huddersfield-based design firm and local developers with deep ties to Slaithwaite, the project focused on preserving original architectural features such as coffered ceilings, oak parquet floors, and intricate window designs. These elements were thoughtfully integrated with modern touches like booth seating and a striking halo-lit bar, creating a seamless blend of old and new. A particularly unique feature includes repurposing a vaulted safe door as an entrance to a restroom, adding a playful nod to the building’s past. This careful balance ensures that the space not only serves as a functional dining venue but also stands as a testament to the village’s history, inviting patrons to appreciate the heritage embedded in every corner of the revamped structure.
Community Impact and Future Vision
Strengthening Local Ties Through Growth
Beyond the physical transformation of the historic building, this relocation has had a profound impact on the Slaithwaite community by reinforcing the restaurant’s role as a local economic contributor. Employing 50 staff across two locations, including a second site opened in Saltaire, the business has become a significant employer in the region, fostering job creation and supporting livelihoods. The family behind the restaurant, with roots in the village dating back to the early 1900s, views this project as more than a business venture—it’s a personal commitment to revitalizing a space integral to the community’s identity. Their dedication to maintaining the building’s historical charm while adapting it for modern use has resonated with residents, who see the project as a model of how growth can coexist with preservation, enhancing the village’s cultural landscape for future generations.
Setting a Precedent for Adaptive Reuse
Looking back, the successful restoration of this landmark in Slaithwaite demonstrated how adaptive reuse could serve as a powerful strategy for local businesses aiming to expand without losing sight of their heritage. The extensive investment, including high-end kitchen systems and thoughtful design elements, showed a commitment to quality that went beyond mere functionality. It highlighted a broader trend of transforming historic structures into vibrant, practical spaces that honored their original purpose while meeting current demands. As other communities reflected on this achievement, the project stood out as an inspiration, encouraging similar initiatives to preserve architectural legacies. Moving forward, the focus should remain on fostering partnerships between businesses, designers, and local stakeholders to ensure that such endeavors continue to balance innovation with respect for history, paving the way for sustainable development across the region.









