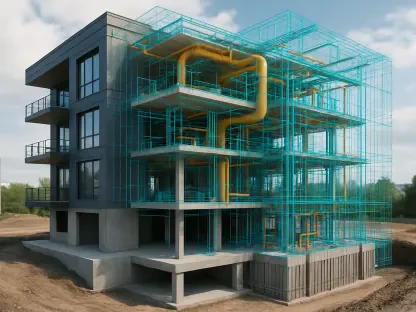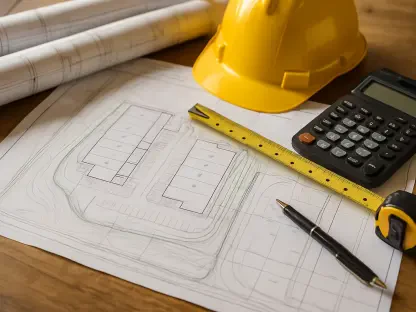In an ambitious move to cater to rising housing needs and effective land use, Port Elgin has approved a new mixed-use development strategically located on Goderich Street. This five-story structure is set to feature commercial spaces on the ground floor, with 27 residential units occupying its upper levels. This decision marks a pivotal moment for the town, addressing pressing housing demands while demonstrating efficient use of existing urban infrastructure. As such developments gain momentum globally, Port Elgin’s initiative reflects a broader trend toward mixed-use structures in urban planning, aiming for diverse spatial usage and community enhancement.
Council Decision and Project Details
Approval Process and Planning Amendments
The approval journey for the new mixed-use development involved key zoning amendments sanctioned by the Saugeen Shores Council. These adjustments to the Official Plan and Zoning By-laws were crucial, facilitating construction on a site that poses unique challenges due to its already compact and paved nature. The council’s decision underscores its commitment to nurturing urban growth, even when faced with stringent planning limitations. This approval highlights a delicate balancing act between adhering to regulatory frameworks and pushing the envelope on innovative urban space solutions. By navigating these complexities, the council demonstrated how localized adjustments in planning can pave the way for future growth, effectively setting a precedent for similar urban projects.
Design and Features of the Mixed-Use Development
The architectural plan for the building integrates modern urban planning principles, showcasing a clever design that maximizes available space without compromising functionality or aesthetics. Standing 17.5 meters tall, the structure includes an underground parking facility designed to accommodate eight bicycles alongside 40 vehicles, three of which are reserved for individuals with disabilities. This underground parking concept not only optimizes land use but also promotes sustainable transportation options. By incorporating such innovative features, the development exemplifies a forward-thinking approach, aligning with contemporary trends that emphasize accessibility, inclusivity, and efficient land utilization. This vision represents a shift towards more thoughtful urban designs that cater to the varied needs of modern city dwellers.
Concerns and Debates
Compatibility and Aesthetic Considerations
As with most urban projects, the design of this new development sparked considerable debate regarding its compatibility with the existing architectural landscape, particularly concerning its height relative to nearby buildings such as the 17-meter PowerLink structure. Stakeholders discussed the potential impact that this singular addition would have on the aesthetics of Port Elgin’s main thoroughfares. While some residents expressed concerns about disruption to the existing skyline, others viewed the development as a necessary evolution in urban aesthetics, facilitating a more vibrant and dynamic cityscape. At the heart of these discussions lies the challenge of maintaining a balance between architectural innovation and historical preservation, an ongoing dialogue in urban spaces worldwide.
Safety and Accessibility Issues
Safety and accessibility took center stage in discussions surrounding the building’s design, with particular focus on fire safety due to the underground parking area’s inclusion of electric vehicle (EV) charging stations. Deputy Mayor Diane Huber led conversations on potential hazards, emphasizing the need for emergency protocols capable of addressing challenges posed by lithium-ion batteries. The local fire chief voiced concerns about the complexities involved in responding to emergency situations within such underground or enclosed spaces. These discussions underscore the need for rigorous safety planning in modern developments, highlighting the essential role of emergency services in ensuring that evolving constructions meet safety standards without compromising the safety of residents and first responders.
Environmental and Community Impact
Stormwater Management and Sustainability
In keeping with contemporary urban design principles, the project includes robust stormwater management solutions that have garnered positive feedback from both officials and residents. These measures are integral to ensuring that the development remains environmentally responsible and self-sufficient. By employing innovative methods for stormwater management, such as rooftop and subterranean systems, the project aims to mitigate potential environmental impact, setting a benchmark for eco-friendly construction practices. This approach reflects an increased awareness of human impact on the environment, promoting sustainability as an essential consideration woven into the fabric of modern urban planning.
Green Spaces and Community Integration
The establishment of sufficient green spaces remains a vital component in urban developments, and this new project aims to integrate seamlessly with its surroundings by enhancing community interaction and privacy. Notably, council discussions focused on the green buffer zone between the development and Elgin Lodge, a local retirement community. Proposals for augmented vegetation aim to create a natural barrier that not only acts as a privacy shield but also enriches the local landscape’s visual allure. This initiative highlights the commitment to environmental integration in urban areas, ensuring that new developments provide tangible benefits to the community while preserving the town’s inherent aesthetic value.
Development Challenges and Future Outlook
Balancing Needs and Regulations
The ongoing challenge of reconciling urban development with existing regulatory frameworks remains a persistent theme in the approval process. Key stakeholders emphasize the need for adaptability in utilizing space effectively, especially within diverse site dynamics. This necessity calls for a nuanced approach that accounts for various factors including safety, aesthetic standards, and traditional regulations. By fostering an environment that encourages flexible planning approaches, Port Elgin demonstrates how municipal governments can navigate complex urban challenges while supporting sustainable growth. This balance is key in setting an example of how intelligent regulation can coexist with ambitious urban development.
Broader Implications for Urban Planning
In a significant move to address the expanding need for housing and ensure effective land utilization, Port Elgin has greenlit a new mixed-use development strategically situated on Goderich Street. This innovative five-story building will incorporate a combination of commercial and residential spaces, featuring retail or office units on the ground floor with 27 residential apartments occupying the upper levels. The approval of this development marks a critical turning point for the town, directly responding to urgent housing demands while also highlighting efficient usage of available urban spaces and resources.
Mixed-use developments like this are part of a growing global trend in urban planning. They emphasize diverse spatial usage, combining residential, commercial, and sometimes even recreational areas in one place. This approach not only maximizes land use and reduces urban sprawl but also enhances community life by creating vibrant, multi-functional spaces where residents can live, work, and socialize. Port Elgin’s decision to embrace such a development plan aligns with these international urban design trends, showcasing its commitment to fostering sustainable growth and enriching community life through intelligent planning. This initiative reflects a broader understanding in urban design that blending different types of spaces can lead to a more integrated and thriving community.









