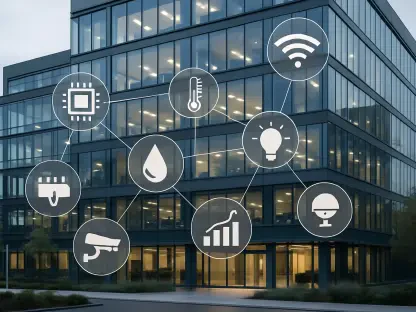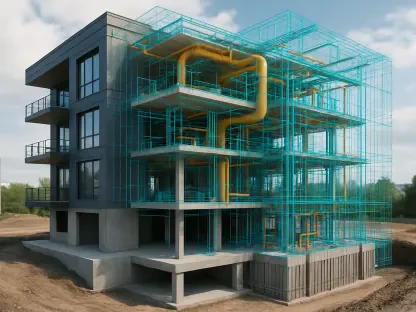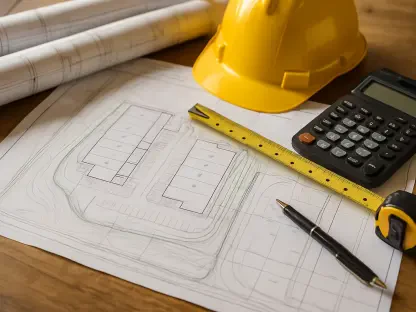Morgan Properties is embarking on an ambitious project to construct two significant office buildings along Conshohocken’s riverfront, highlighting a strategic investment in the area. As outlined in the reports, the initial zoning application for the project required various forms of relief, which postponed the original hearing date from November 18th to December 16th. This move is a notable continuation of Morgan Properties’ substantial investment in the Conshohocken area, which began with the purchase of the Millennium I, II, and III office buildings in 2018, and their planned headquarters relocation in 2024 outlines a deeper commitment to the region. Additionally, in 2022, Morgan Properties acquired the undeveloped Millennium IV property between Millennium II and III and the Schuylkill River.
Detailed Plans for the New Office Buildings
Building 1 and Its Surroundings
The detailed development plans reveal the construction of two new office buildings, comprising modern workspace and innovative design. Building 1 will be a substantial six-story structure occupying 216,400 square feet. This sizable office space will be built on the current parking lot of the Millennium I office building, significantly transforming the use of the site. To cater to the increased need for parking, an adjacent 960-space, four-story garage will be constructed, spanning 253,336 square feet. The provision of ample parking reflects the company’s foresight in accommodating the anticipated influx of employees and visitors to the new office establishment.
Alongside addressing the parking requirements, the intricate layout is intended to seamlessly integrate with the surrounding office buildings, ensuring a cohesive aesthetic and functional environment. The new parking structure’s design will enhance accessibility and convenience for occupants of the office buildings, mitigating potential parking constraints. This development phase showcases Morgan Properties’ strategic planning and commitment to creating a sustainable and accessible business hub.
Building 2 and Its Specifications
Building 2, another critical element of the development, will occupy the Millennium IV property with plans for a three-story office space totaling 87,840 square feet. This building’s strategic placement within the Millennium complex offers a unique position next to the other existing offices. Complementing this structure will be a parking podium adjacent to it, accommodating 236 vehicles within 158,916 square feet. The proximity and design of this building aim to provide a streamlined and efficient workspace that enhances productivity and accessibility.
This office building will be well-integrated into the Millennium complex, ensuring that all components work synergistically. The construction plans underscore Morgan Properties’ dedication to fostering a dynamic business environment through well-planned infrastructure. The parking podium will enhance accessibility for all employees while maintaining a sleek, modern facade that blends with the overall design language of the new structures.
Zoning Relief and Conditional Use Approvals
Variances Requested by Morgan Properties
Morgan Properties’ proposed development requires several zoning variances to be approved for the project to proceed. These requests include an increased building height beyond 85 feet in areas more than 2,000 feet from a SEPTA rail station. The plan also outlines an impervious coverage of 79%, which exceeds the permitted 70%, necessitating adjustments to environmental impact standards. Furthermore, the desired building separation of 17.9 feet significantly deviates from the mandated 30 feet, demanding another form of relief.
Additionally, they seek approval for a visible parking structure parallel to the Schuylkill River, with a maximum building profile of 350 feet. This variance is essential to optimize the land’s usage and align it with their comprehensive development plans. Lastly, construction within the FP Floodplain conservation overlay district requires special permission, given the typical restrictions on building in such areas. These combined variances highlight the complex nature of the developmental needs and the thorough approach Morgan Properties is taking to ensure project feasibility and regulatory compliance.
Historical Context and Previous Zoning Relief
The development history of the Millennium IV property provides crucial context for understanding the current zoning relief requests. The previous owner, Brian O’Neil’s O’Neil Properties, was granted similar zoning relief for an office building meant to house AmerisourceBergen’s headquarters. However, that project was never realized, and the approvals eventually expired. Instead, the AmerisourceBergen headquarters, now known as Cencora, was built at a different location in Conshohocken, specifically at Fayette Street and West 1st Avenue downtown.
Morgan Properties’ new proposals echo past attempts to maximize the usage of riverfront properties, but with updated strategies and a clear vision for contemporary needs. The combination of past and present developments underscores a persistent ambition to develop Conshohocken into a thriving commercial center. The company’s comprehensive plans reflect an intricate understanding of the area’s potential and a commitment to meeting evolving business demands.
Implications for Conshohocken’s Growth
Strategic Development Efforts
Morgan Properties’ initiatives are part of broader strategic efforts to position Conshohocken as a prominent business hub along the riverfront. By focusing on building state-of-the-art office spaces and comprehensive amenities, the company is capitalizing on the region’s economic potential and growth prospects. These developmental projects signify not just an expansion of physical footprint but also an enhancement of the local economic landscape. The creation of high-quality office spaces will undoubtedly attract businesses and talent to the area, fostering a vibrant commercial ecosystem.
The ongoing investment in infrastructure and real estate development is likely to stimulate further growth and attract additional companies to Conshohocken, creating a ripple effect of economic benefits. With Morgan Properties setting the tone, the area is poised for a new era of modernization and economic vitality. Their commitment to high standards in building design, sustainability, and functionality sets a benchmark for future developments, promising sustained growth and innovation within Conshohocken.
Reflecting Broader Regional Trends
The detailed development plans reveal two new office buildings featuring modern workspaces and innovative designs. Building 1 will be a substantial six-story structure covering 216,400 square feet. This significant office space will replace the current parking lot of the Millennium I office building, transforming the site’s usage. To meet the increased parking demand, there will be an adjacent four-story garage with 960 spaces, spanning 253,336 square feet. This ample parking provision demonstrates the company’s anticipation of the influx of employees and visitors expected at the new offices.
Moreover, the intricate layout is designed to integrate seamlessly with the surrounding office buildings, ensuring a cohesive aesthetic and functional environment. The new parking structure will enhance accessibility and convenience for the office building’s occupants, reducing potential parking constraints. This development phase highlights Morgan Properties’ strategic planning and commitment to creating a sustainable and accessible business hub, reflecting their dedication to long-term growth and thoughtful community integration.









