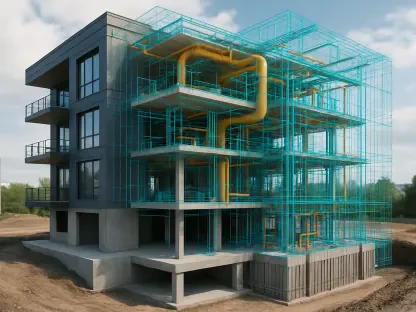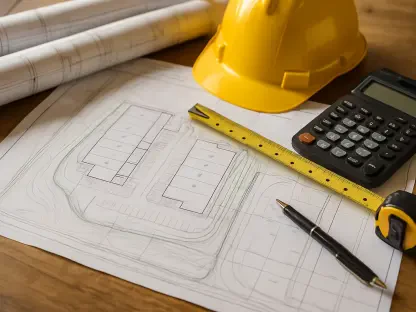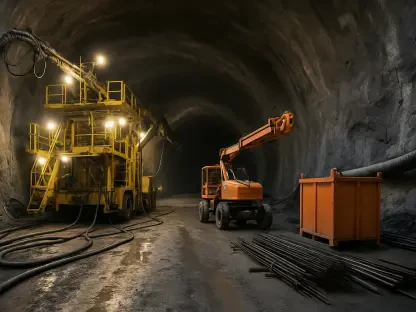The transformation of the unused farm steading at Milton Farm in Kilmacolm into modern homes represents a blend of historic preservation and contemporary living. Plans have been approved to convert the sprawling site into four sophisticated residential properties. This project is a testament to the architectural prowess of Block Nine Architects, who have ensured that the project honors the original structure’s historical integrity while infusing it with features necessary for today’s family living. Key changes have been outlined, such as the demolition of an old cattle shed, replacing old walls, and the installation of heritage-style rooflight windows. Retaining the iconic horse-shoe footprint and courtyard, the proposal emphasizes harmony between the structure’s history and the present-day requirements. Preservation of external structures, coupled with the addition of new window and door openings, ensures the spaces remain proportionate and visually appealing while accommodating the evolving needs of modern families.
Maintaining Architectural Integrity
When embarking on a renovation of this magnitude, maintaining architectural integrity requires careful consideration and design expertise. Block Nine Architects have approached the task with sensitivity, ensuring that alterations are minimal and executed with precision. By preserving the original footprint and integrating proportionate internal spaces, the architects successfully pay homage to the historical essence of the farmstead while tailoring it for contemporary living. Adjustments, such as opening new sections to allow more light and air into the interiors, do not detract from the building’s original charm. Including heritage rooflight windows enhances energy efficiency and ensures the structure’s architectural style remains consistent. This delicate balance allows the new homes to cater to modern needs without overshadowing the venerable craftsmanship of the original farmstead.
The successful integration of these changes speaks volumes about the evolving nature of building restorations, where architects and planners are tasked with the dual responsibility of preservation and innovation. By focusing on environmentally conscious solutions, the project emphasizes sustainability through careful planning of materials and energy usage. Moreover, landscaping around the steading will be enhanced, bringing a fresh aesthetic while respecting and highlighting existing natural features. These efforts underline a broader trend in architecture: transforming historical structures for modern use while celebrating their distinct heritage. This transformation is a case study in managing such projects harmoniously, showcasing the possibilities of marrying old-world charm with modern functionality.
Community and Environmental Considerations
Community and environmental concerns have been pivotal to the approval of this transformation, reflecting a future of development that prioritizes sustainability and coexistence with established communities. Inverclyde Council’s planning department reported that the transformations proposed would not adversely impact the existing transport network, highlighting a keen awareness of local infrastructure capabilities. Parking provisions have been thoughtfully integrated into the plan, ensuring there is no disruption to local amenities. Sound considerations have also been addressed, confirming that any noise generated by the new residences would align with standard residential noise levels, maintaining community peace and harmony.
The local council meticulously set conditions ensuring environmental responsibility, emphasizing that all surface water runoff remains contained within the site, aligning with greenfield runoff levels. This careful approach not only adheres to environmental standards but reinforces the commitment to reducing ecological impact. There is also a broader understanding that modern living spaces should not only be practical and beautiful but also sustainable. This movement towards environmentally friendly development is becoming more entrenched, as society increasingly recognizes the importance of sustainability.
Concluding Insights
The transformation of the unused farm steading at Milton Farm in Kilmacolm into modern homes is a remarkable example of blending historical preservation with contemporary living. Plans have been approved to convert the expansive site into four elegant residential properties. This project underscores the architectural skill of Block Nine Architects, who have managed to respect the historical integrity of the original structure while incorporating modern features essential for today’s family life. Significant changes include the demolition of an old cattle shed, replacement of aging walls, and the installation of heritage-style roof windows. Retaining the distinctive horse-shoe footprint and courtyard, the design focuses on balancing the site’s historical charm with current-day needs. By preserving external structures and introducing new window and door openings, the proposal ensures the spaces remain visually appealing and proportionate, while adapting to the evolving needs of modern families.









