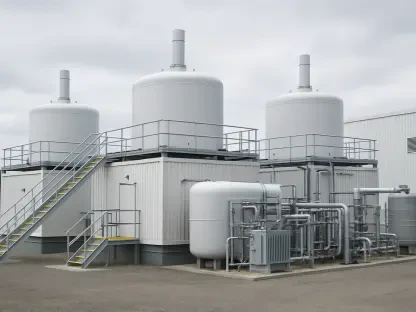In a significant development for Louisville’s industrial sector, Hunt Midwest is poised to redefine the city’s logistics landscape with a new project at the Simpsonville 64 Logistics Park. Spanning 275 acres, this ambitious endeavor promises to offer a substantial 3.3 million square feet of commercial and industrial space upon completion. The project isn’t just about large numbers; it’s designed to meet the high demands of modern logistics operations. The first of the two buildings will be a sprawling 270,400 square feet, featuring a clear height of 32 feet and starting with 27 dock-high doors that can be expanded to 64. Meanwhile, the second building will be even more impressive, stretching to 504,440 square feet with a heightened ceiling of 36 feet and accommodating up to 117 dock-high doors. The strategic location of these facilities aims to capitalize on proximity to major interstates and existing distribution powerhouses like UPS Worldport.
Features and Specifications of the New Facilities
Advanced Structural Designs
The two speculative buildings underway at the Simpsonville 64 Logistics Park stand as a testament to Hunt Midwest’s commitment to pushing the boundaries of industrial facility standards. Structural innovations in these buildings are poised to significantly elevate their functionality. The design emphasis on expansive clear heights in both buildings is noteworthy, as increased vertical space translates into enhanced storage capabilities and operational efficiency. Building 1’s 32-foot and Building 2’s 36-foot clear heights cater to a variety of logistics needs, allowing for extensive racking systems ideal for large-scale operations. Moreover, the facilities are designed with adaptability in mind. Initially, Building 1 will feature 27 dock-high doors and Building 2 48, but both buildings include infrastructure allowing rapid expansion to accommodate 64 and 117 dock-high doors, respectively. This flexibility positions the complex to evolve alongside tenant demands, which is a crucial factor for businesses in the ever-changing logistics sector.
Cutting-edge Features and Strategic Location
The facilities at Simpsonville 64 are crafted with state-of-the-art infrastructure to ensure optimal performance and safety. Significant attention has been given to integrating advanced fire protection systems; ESFR fire suppression technology offers a robust safeguard against fire hazards, crucial for storage facilities containing flammable materials. In addition to fire safety, operational efficiency is also a leading focus in facility design. The installation of LED lighting ensures considerable energy savings and enhanced visibility, benefiting both workers and operational monitoring systems. The park’s location is particularly strategic, nestled between interstates 65 and 75, facilitating seamless connectivity for freight movement. This locale not only reduces transit times but also bolsters the logistics capabilities of businesses operating within. Proximity to major hubs like UPS Worldport amplifies its attractiveness, as companies can leverage established distribution networks to enhance supply chain efficiency.
Business Implications and Future Prospects
Impact on the Louisville Commercial Scene
Hunt Midwest’s expansion into Louisville marks a significant milestone in the city’s commercial and industrial evolution. This project, in conjunction with the Blankenbaker Logistics Center, underscores a pivotal shift toward establishing the region as a leading logistics hub. With two substantial developments in Louisville, Hunt Midwest showcases a commitment to facilitating an environment ripe for industrial growth. This commitment extends beyond merely increasing warehouse space. The interplay between these facilities and the surrounding infrastructure will likely spur local economic growth, providing numerous job opportunities and attracting businesses seeking strategically positioned logistics support. The partnership with leasing experts CBRE and Walter Wagner Jr. Co. ensures that both industrial and commercial spaces are optimally utilized, maximizing the park’s potential and fostering a diverse business ecosystem.
Strategic Expansion Beyond Louisville
The innovative development at Simpsonville 64 Logistics Park showcases Hunt Midwest’s dedication to advancing industrial standards. The current speculative construction of two buildings exemplifies structural breakthroughs aimed at boosting functionality. Emphasizing broad clear heights—32 feet in Building 1 and 36 feet in Building 2—these designs significantly enhance storage and streamline operations. This vertical space effectively supports extensive racking systems, making them apt for large-scale logistical activities. Adaptability is a core feature, with Building 1 initial plans including 27 dock-high doors and Building 2 having 48. Yet, both structures are engineered for quick expansion, accommodating up to 64 and 117 dock-high doors, respectively. Such flexibility ensures the complex can evolve with tenant requirements, a vital aspect in the fluctuating logistics sector. This strategic design not only addresses current demands but also anticipates future needs, keeping the facilities robust and responsive in an industry where adaptability is key.









