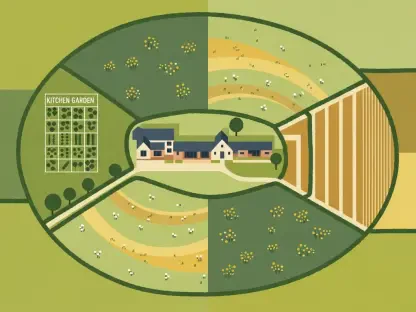In the heart of Hamilton, Brisbane, a transformative vision for urban living is taking shape at the bustling intersection of Racecourse Road and Balowrie Street, where a new mixed-use development promises to redefine the way residents and visitors experience inner-city life. This innovative project, lodged as a development application on July 15 under reference A006815202, introduces a four-storey building that seamlessly blends residential and retail spaces on a 1,205 square meter site within the DC1 District Centre zone. Designed with meticulous attention to detail, the proposal includes 12 thoughtfully crafted dwellings—three 2-bedroom and nine 3-bedroom units—alongside 528 square meters of ground-floor retail space featuring outdoor dining options. Beyond its functional design, the development offers a striking 461 square meter rooftop terrace complete with a pool, spa, gym, and lounge area, complemented by 427 square meters of lush landscaping. This ambitious undertaking not only maximizes land use but also sets a new standard for integrating modern amenities with community-focused urban planning in a vibrant neighborhood.
Architectural Innovation Meets Local Heritage
The architectural vision behind this Hamilton development, brought to life by Koichi Takada Architects, draws deeply from the area’s rich heritage and Brisbane’s distinctive subtropical identity, creating a structure that feels both contemporary and rooted in place. Spanning a total gross floor area of 3,082 square meters with a site cover of 74.85%, the building’s sculptural design incorporates warmth and texture through elements like layered planting, curved balconies, and toned brick facades. Planners at Urbis have emphasized how these features ensure a harmonious fit within the Racecourse Road Precinct, respecting the local character while introducing a modern aesthetic. The project also prioritizes practical urban solutions, such as parking for 44 vehicles—33 for residents, 4 for visitors, and 7 for retail—along with 20 bicycle spaces, split between residents and visitors. Vehicle access via Balowrie Street further enhances traffic efficiency, demonstrating a commitment to functionality. This thoughtful integration of design and context showcases how new developments can elevate a neighborhood’s streetscape while honoring its cultural and historical fabric.
Shaping the Future of Urban Communities
Reflecting a broader trend toward mixed-use developments in urban settings, this Hamilton project stands as a compelling model for fostering vibrant, connected communities through sustainable infill strategies in established areas. By combining residential, commercial, and communal spaces, it addresses multiple urban needs within a compact footprint, enhancing livability through amenities like the expansive rooftop terrace that promotes social interaction among residents. The design philosophy, as articulated by the planning team, centers on environmental and cultural harmony, aligning with Brisbane’s overarching urban planning goals to balance growth with sensitivity to existing surroundings. Landscape contributions by Aspect Studios further elevate the project’s appeal, weaving greenery into the urban fabric. Looking back, this development marked a pivotal moment in Hamilton’s evolution, offering a blueprint for how inner-city spaces could adapt to modern demands. As cities continue to grow, such initiatives remind stakeholders to prioritize efficiency, aesthetic integration, and community well-being in shaping tomorrow’s urban landscapes.









