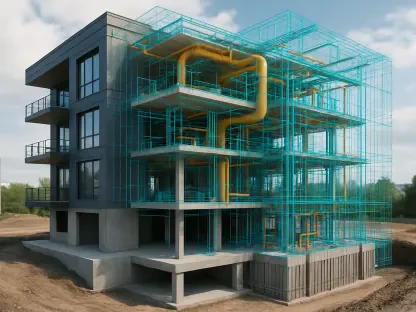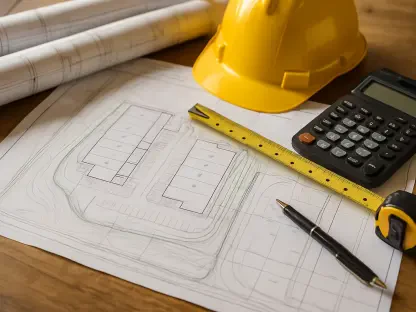In the evolving urban fabric of Alexandria, Virginia, a groundbreaking proposal by Aldie-based Red Fox Development Co. is capturing attention with its potential to reshape the city’s visual and functional landscape. The plan involves constructing a 365-foot-tall residential tower at 2425 Mill Road in the Carlyle neighborhood, a structure that, if approved, would stand as the tallest at-grade building in Alexandria. This ambitious development promises not only to alter the skyline with its commanding height and sweeping views toward Washington, D.C., but also to address pressing housing demands and invigorate local commerce. As the project approaches a critical review by the Alexandria Planning Commission on November 6, a broader discussion emerges about the balance between growth and identity in a historic city. This proposal could mark a turning point, blending modern architecture with urban necessity, and setting a new standard for development in the region.
A Prime Spot for Urban Expansion
The location chosen for this towering project, 2425 Mill Road, holds strategic significance in Alexandria’s ongoing transformation. Positioned on a vacant three-acre lot directly across from Wegmans at 150 Stovall Street, the site benefits from its proximity to key amenities and infrastructure in the Carlyle neighborhood. Less than a mile from the Eisenhower Avenue Metro station, it offers seamless access to public transit, a crucial factor in supporting dense urban growth. Owned by the Hoffman family, long associated with the nearby Hoffman Town Center, this plot is uniquely situated to anchor further development in the Eisenhower East area. The convergence of accessibility and ownership history underscores the site’s potential to become a pivotal hub, blending residential expansion with commercial opportunities while reinforcing Alexandria’s commitment to transit-oriented planning in a rapidly urbanizing corridor.
Beyond its logistical advantages, the location at 2425 Mill Road represents a canvas for reimagining urban density in a city constrained by limited space. The Carlyle neighborhood has already seen significant mixed-use projects, establishing itself as a model for integrated community design. Placing a high-rise in this context aligns with the area’s trajectory toward vertical growth, maximizing land use without sacrificing connectivity. The site’s position near established landmarks and transit links also mitigates potential isolation, ensuring that future residents and businesses remain woven into the fabric of Alexandria’s daily life. As urban pressures mount, this development could exemplify how strategic placement can harmonize ambitious architecture with the practical needs of a growing population, potentially influencing zoning and planning decisions for years to come.
Designing a Landmark for the Future
At the heart of Red Fox Development’s vision lies a design that aspires to be nothing short of iconic. The proposed 365-foot tower aims to house up to 775 residential units, directly addressing Alexandria’s escalating need for housing in a market strained by demand. Complementing this is 40,000 square feet of ground-floor retail space, a feature intended to stimulate economic activity and create a vibrant community hub. Crafted by the renowned architectural firm Cooper Carry, the building seeks to introduce a fresh aesthetic to the city, one that both integrates with the existing Eisenhower East developments and pushes architectural innovation. This dual focus on functionality and visual impact positions the tower as a potential symbol of Alexandria’s modern identity, capable of redefining how the city is perceived regionally.
The design’s emphasis on a “dynamic skyline” reflects a deliberate effort to balance continuity with bold creativity. Unlike traditional structures that dominate Alexandria’s historic core, this tower proposes a modern silhouette that could serve as a visual bridge between the city’s past and future. The inclusion of extensive residential space tackles a critical urban challenge, while the retail component ensures the building contributes to neighborhood vitality beyond just housing. Such a mixed-use approach aligns with contemporary urban planning principles, prioritizing walkable environments where residents can live, shop, and socialize without reliance on cars. If realized, this structure could set a benchmark for how high-rises can enhance community cohesion while making a striking architectural statement in a city known for its understated charm.
Navigating the Path to Approval
Turning this vision into reality requires navigating a complex timeline and regulatory landscape, a process Red Fox Development has carefully mapped out. The proposal is slated for review by the Alexandria Planning Commission on November 6, with the goal of securing full city approval by the end of 2026. Should all proceed as planned, groundbreaking is targeted for 2027, with construction expected to conclude by 2030. This extended schedule accounts for potential delays, whether from zoning disputes or community feedback, demonstrating a pragmatic approach to a project of this magnitude. Supported by legal representation from attorneys Ken Wire and Megan Rappolt, the developer appears well-prepared to address any hurdles that arise during the approval phase, ensuring alignment with municipal objectives.
The procedural journey highlights the importance of civic engagement in shaping large-scale developments. As the proposal moves forward, input from residents and stakeholders will likely play a significant role in refining its scope or addressing concerns about traffic, infrastructure, or aesthetic fit. The timeline also reflects an understanding of the meticulous coordination required for a project that could redefine a city’s silhouette, from securing permits to managing construction logistics in a dense urban area. Successful navigation of these steps could not only bring this tower to fruition but also streamline future high-rise proposals in Alexandria. The outcome of this review process will serve as a litmus test for how the city balances ambitious growth with the preservation of its unique character, setting a precedent for urban policy.
Aligning with Broader Urban Trends
This proposed tower at 2425 Mill Road mirrors a larger trend toward vertical growth as cities like Alexandria grapple with scarce land and rising population density. The Carlyle neighborhood, already a focal point for mixed-use developments, exemplifies the shift toward higher-density projects that capitalize on proximity to transit hubs like the Eisenhower Avenue Metro station. By prioritizing space efficiency and accessibility, the project aligns with urban planning strategies aimed at accommodating growth without sprawling outward. Such an approach could position Alexandria as a leader in sustainable development within the Washington, D.C. metropolitan area, potentially inspiring similar initiatives in neighboring jurisdictions facing comparable challenges.
Moreover, the emphasis on transit-oriented design underscores a growing recognition of the need for connected, walkable communities. The tower’s location ensures that future residents can rely on public transportation, reducing car dependency and contributing to environmental goals. This trend toward vertical density near transit nodes also addresses economic imperatives, as it attracts businesses and residents seeking convenient urban living. As cities increasingly turn to high-rises to solve spatial constraints, this project could become a model for balancing population pressures with quality of life. Its success or challenges during implementation may offer valuable lessons for urban planners nationwide, highlighting the interplay between innovative design and practical urban needs in shaping future cityscapes.
Shaping Identity Through Architecture and Impact
The proposal’s focus on a new aesthetic signals an intent to elevate Alexandria’s regional prominence, particularly given its proximity to the nation’s capital. A 365-foot tower offering panoramic views northward would not only be a visual landmark but also a statement of the city’s evolving identity, merging historical roots with contemporary ambition. This architectural innovation could draw attention and investment, reinforcing Alexandria’s status as a desirable destination for residents and businesses alike. However, achieving this vision requires careful consideration of how such a structure integrates with the surrounding environment, ensuring it enhances rather than overshadows the city’s existing charm.
Equally important is the project’s potential to deliver tangible benefits to the community, a factor that could sway public and official support. The substantial residential capacity addresses a critical shortage, while the retail space promises to invigorate local commerce, creating a self-sustaining micro-economy within Carlyle. This dual-purpose design reflects an understanding that large-scale developments must serve multiple stakeholders to gain traction. As the approval process unfolds, the dialogue between developers, city officials, and residents will likely center on how this tower can meet housing and economic needs while respecting Alexandria’s heritage. The outcome could redefine not just the skyline but also the framework for community-focused urban growth in the region.
Reflecting on a Vision Realized
Looking back, the proposal for the 365-foot tower at 2425 Mill Road stood as a bold testament to Alexandria’s appetite for transformation. It encapsulated a moment when the city grappled with the dual forces of preserving its storied past and embracing a denser, more modern future. The vision put forth by Red Fox Development, with its blend of towering height and practical mixed-use design, challenged conventional notions of what Alexandria’s skyline could represent. Discussions during the review process illuminated the complexities of urban evolution, weighing aesthetic innovation against community needs. As the project moved through its stages, it became a focal point for debates on growth and identity, leaving an indelible mark on how the city approached development.
Moving forward, the legacy of this initiative offers actionable insights for future endeavors. City planners and developers might consider prioritizing early community engagement to align projects with local values, ensuring smoother approvals. Additionally, focusing on sustainable design elements could address environmental concerns, enhancing public support. Partnerships with experienced firms like Cooper Carry could continue to drive architectural excellence, while timelines should account for unforeseen delays to maintain credibility. Ultimately, the path ahead involves leveraging lessons from this proposal to craft policies that foster balanced urban progress, ensuring Alexandria remains a city that honors its history while building for tomorrow.









