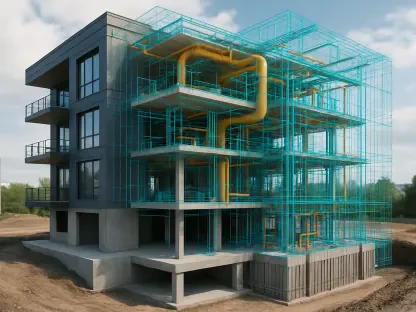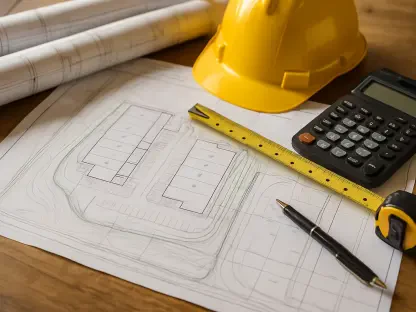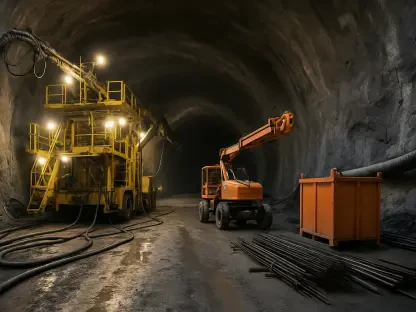Luca Calarailli is a seasoned expert in construction, with a robust background in design and architecture. His passion for innovative technology applications within the industry makes him a thought leader on emerging housing policies. Today, we delve into Colorado’s recent legislative passage of single-stair reform, exploring its implications for urban development and affordable housing.
Can you explain what single-stair reform entails and why it’s significant for Colorado?
Single-stair reform in Colorado is pivotal because it allows for the construction of up to five-story apartment buildings with just one stairwell exit. Previously, buildings taller than three stories required a second stairwell, which impacted design flexibility and increased costs. This change is significant as it opens new avenues for developing affordable housing by reducing construction costs and optimizing space use.
Why was the date of December 1, 2027, chosen for cities with at least 100,000 residents to adjust their housing codes?
The December 1, 2027, deadline gives cities substantial time to adapt and integrate these changes into their existing housing codes. It’s about ensuring municipalities have the capacity and time to adjust local regulations, ensuring a smooth transition toward implementing these reforms effectively.
How do proponents believe single-stair buildings will contribute to affordable housing solutions in Colorado?
Proponents argue that by eliminating the requirement for a second stairwell, significant cost savings can be achieved—reducing overall project expenses by up to 13%. This financial relief can translate into lower rent prices, thus making housing more affordable, which is a pressing issue in Colorado’s growing urban areas.
What safety measures are mandated by this new law to mitigate the risks associated with buildings having only one stairway?
The legislation includes several safety mandates to address concerns related to having only one exit. These include the installation of sprinkler systems and smoke detectors, ensuring a maximum distance of 20 feet from an apartment door to an exit stairwell. These measures help maintain high safety standards while embracing single-stair construction.
How do the safety requirements in the new legislation differ from the previous proposal that faced opposition?
The original proposal lacked specific safety enhancements, which led to resistance, especially concerning fire safety. The revised legislation incorporates crucial safety features, such as mandatory sprinklers and smoke detectors, making it more acceptable to stakeholders like fire chiefs who initially opposed the reform due to safety concerns.
Can you elaborate on how a second stairwell affects the cost and space of a development project?
A second stairwell not only occupies valuable floor space that could be used for additional units but also significantly increases construction costs. It can add between 6% and 13% to the total project cost, which can be a considerable burden, particularly for properties targeting affordable housing markets.
How does the design of single-stair buildings open up opportunities for infill development on small urban lots?
Single-stair designs enhance flexibility, allowing developers to maximize small lots’ potential, particularly in dense urban areas. They enable the creation of more innovative layouts by freeing up space that would otherwise be consumed by additional stairwells, facilitating a more efficient use of urban land for housing.
Why did efforts for single-stair reform fail last year, and what changes helped the bill pass this time?
The initial failure was principally due to safety concerns. The revised bill that successfully passed addressed these issues by incorporating stringent safety measures, improving confidence among stakeholders that safety won’t be compromised while pursuing more efficient building solutions.
What can Colorado learn from cities like Seattle, New York City, and Honolulu that have already introduced single-stair buildings?
These cities provide valuable case studies on integrating single-stair layouts within dense urban environments. Colorado can learn from their experiences in aligning safety regulations with urban development goals to expand affordable housing while maintaining or improving safety standards.
Can you provide more details about the planned study on the implementation and impact of this law, and what lawmakers hope to learn by 2032?
The study aims to evaluate the law’s effects on housing affordability, safety, and urban development. By 2032, lawmakers hope to gain insights into whether single-stair reforms effectively address housing shortages without compromising safety, guiding any future legislative adjustments.
What kind of feedback have you received from the architectural community regarding this reform?
The architectural community has been generally supportive, appreciating the new design possibilities and cost efficiencies. However, there remains a critical dialogue about ensuring the balance between innovative design and maintaining rigorous safety standards.
How do the mandated sprinkler systems and smoke detectors contribute to the overall safety of these single-stair buildings?
These systems are crucial in enhancing the safety of single-stair buildings. Sprinkler systems can effectively contain and extinguish fires, while smoke detectors provide early warning, allowing occupants more time to evacuate through the single stairwell, thereby mitigating risks.
What role do you see single-stair buildings playing in the future landscape of urban development in Colorado?
Single-stair buildings create greater design flexibility and cost-reduction potential. They will play a critical role in meeting the demand for affordable housing, driving innovation in urban design, and enabling strategic infill development, essential for sustainable urban growth.
How will the new housing codes impact existing construction projects or developers planning new projects in the coming years?
For ongoing projects, adjustments might be necessary to align with the new codes by the 2027 deadline. For new projects, developers have the opportunity to plan with these parameters from the start, potentially optimizing design and reducing costs right away.
As this law targets cities with a population of at least 100,000, are there plans to extend similar reforms to smaller cities or towns in the future?
While current reforms target larger cities due to their housing pressures, there’s potential for future consideration of smaller municipalities. As the benefits become evident, extending these reforms could help address housing challenges in smaller towns as well.









