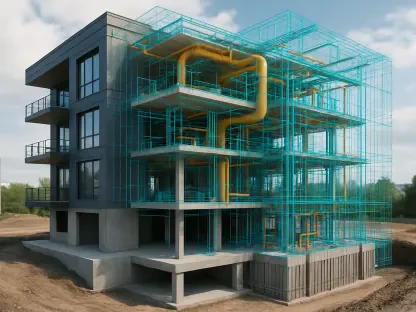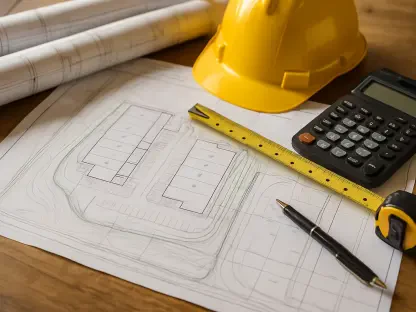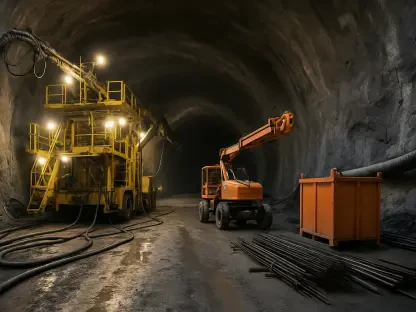I’m thrilled to sit down with Luca Calarailli, a seasoned expert in construction with a deep background in design and architecture. With a passion for integrating innovative technology into the industry, Luca brings a unique perspective to urban development projects. Today, we’re diving into a proposed 334-home neighborhood in Tamworth known as Windmill Farm, exploring its design, sustainability efforts, community impact, and the intricacies of planning across two local authorities. Our conversation will touch on the balance of private and affordable housing, the thoughtful inclusion of green spaces, and how this project aims to meet the pressing need for homes in the area while prioritizing eco-friendly solutions.
Can you walk us through the vision behind the Windmill Farm project in Tamworth?
Absolutely. Windmill Farm is an exciting proposal to create a sustainable community of around 334 homes on a 35-acre site off Coton Lane, in the north of Tamworth. The vision is to build a neighborhood that not only addresses the local housing shortage but also fosters a sense of community with large green spaces open to everyone. We’re aiming for a mix of 242 private properties and 92 affordable homes, ensuring accessibility for a diverse range of residents through options like low-cost rent and shared ownership.
What inspired the range of housing types in this development?
We wanted to cater to a wide spectrum of needs, so the project includes everything from one-bedroom apartments to spacious five-bedroom houses. This variety ensures that first-time buyers, growing families, and even downsizers can find a home that suits them. The decision came from analyzing local demographics and market demand, ensuring we’re not just building houses but creating a balanced community where different lifestyles can thrive.
How are you incorporating sustainability into the design of these homes?
Sustainability is at the core of Windmill Farm. All homes will be equipped with all-electric heat pumps for heating, which significantly reduce carbon emissions compared to traditional systems. Additionally, every home will have electric vehicle charging points to encourage greener transportation. These choices reflect our commitment to future-proofing the neighborhood and supporting residents in adopting more environmentally friendly habits.
What can you tell us about the community amenities planned for this neighborhood?
We’ve designed the neighborhood with community well-being in mind. There will be extensive public open spaces, including a new park, a meadow, a pond, and a kickabout area for casual sports. A children’s play area is also part of the plan, tailored to provide a safe and engaging space for kids to enjoy. On top of that, we’re adding pedestrian crossings on Coton Lane and connections to The Rawlett School nearby, improving safety and accessibility for families and students.
How has working with two local authorities impacted the planning process for this site?
Since the land straddles the boundary between Lichfield District Council and Tamworth Borough Council, we’ve had to submit planning applications to both. It’s added a layer of complexity, as we need to align with the policies and priorities of each authority. However, it’s also been an opportunity to ensure the project benefits both areas. Coordinating with two councils requires extra communication, but we’ve worked hard to address their feedback and keep the process moving forward.
What makes Windmill Farm the right location for a new neighborhood like this?
North Tamworth has a well-recognized need for additional housing, and Windmill Farm is ideally positioned to meet that demand. Its location offers good access to local amenities, schools, and transport links, making it a practical choice for residents. Beyond that, the site itself provides enough space to create a meaningful community with plenty of green areas, which isn’t always possible in more constrained urban locations. It’s a chance to build something that truly enhances the area.
How did public consultation shape the final plans for this development?
Public consultation was a critical part of our process. We invited local residents to view the initial proposals and share their thoughts through feedback sessions. Their input helped us refine aspects of the design, particularly around green spaces and traffic safety measures like the new crossings. Listening to the community ensured that our plans not only meet technical requirements but also reflect the needs and concerns of those who will live near or in the neighborhood.
What is your forecast for the future of sustainable housing developments like Windmill Farm?
I believe projects like Windmill Farm are just the beginning of a broader shift toward sustainability in housing. As technology advances and public awareness grows, I expect to see even more emphasis on energy-efficient designs, renewable energy integration, and infrastructure for electric vehicles. Governments and communities will likely push for stricter environmental standards, and developers who adapt early—like with all-electric homes and biodiversity gains—will set the benchmark. The future of housing isn’t just about building; it’s about creating resilient, eco-conscious communities that can stand the test of time.









