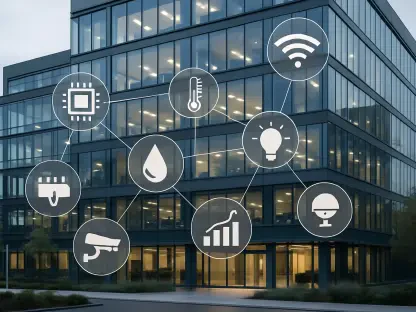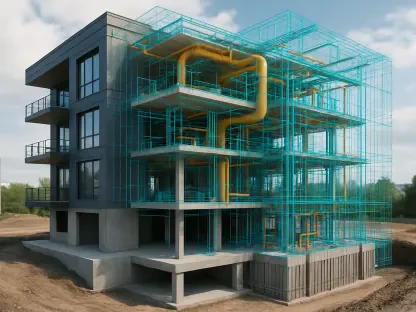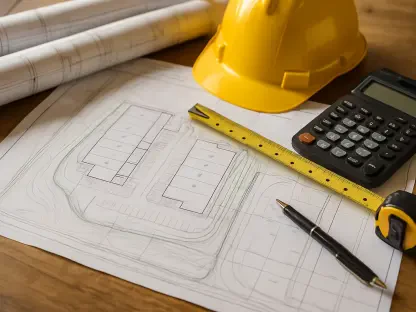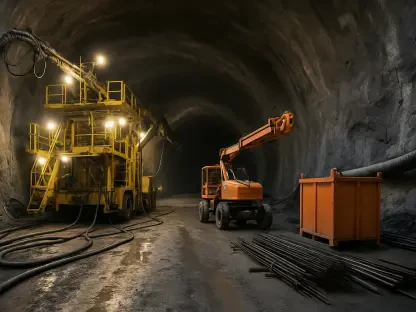I’m thrilled to sit down with Luca Calarailli, a seasoned expert in construction, design, and architecture, whose innovative approach and passion for technology have shaped countless projects. Today, we’re diving into a proposed development in Bishop’s Tachbrook, a plan that promises new homes, community spaces, and sustainable features. Our conversation explores the vision behind this project, the importance of community input, and how modern design can address both environmental and social needs.
Can you walk us through the vision behind the proposed development in Bishop’s Tachbrook?
Absolutely. The core idea is to create a balanced community with up to 125 new homes on a 24-acre site south of Mallory Road. It’s not just about building houses; we’re aiming to enhance the village with 15 acres of public open space, including a community orchard and play areas for kids. We also want to improve infrastructure, like the junction at Mallory Road and Banbury Road, to make life easier for residents. It’s about meeting housing needs while fostering a sense of place.
What made the location south of Mallory Road the right choice for this project?
The site’s position on the western edge of the village offers a natural extension to the existing community. It’s close enough to amenities and bus stops on Mallory Road, which supports connectivity. Plus, the land allows for substantial open spaces, which was a priority. Of course, every site has challenges, like drainage and traffic flow, but we’ve worked to address these through thoughtful design and consultation with local authorities.
How did the community’s feedback during the public consultation shape the project?
The consultation last year was invaluable. We heard a range of opinions from residents, some excited about new housing and others concerned about traffic or the loss of green space. Their input led to tangible changes, like relocating the community orchard for better access and adding more space for an attenuation basin to manage water runoff aesthetically. It’s been a collaborative process, ensuring the plan reflects local priorities.
Speaking of traffic, can you elaborate on the improvements planned for the Mallory Road and Banbury Road junction?
Certainly. Residents flagged this junction as a bottleneck, especially during peak hours. We’ve proposed a dedicated left-turn facility onto Banbury Road to increase capacity and reduce congestion. This should make daily commutes smoother and safer, addressing a key concern while supporting the growth this development will bring to the area.
Affordable housing is a significant focus here. How does this development aim to support those in need of such options?
We’ve committed to making 40 percent of the homes affordable, which means about 50 units for low-cost rent or shared ownership. These are designed for locals who struggle to buy on the open market, like young families or essential workers. By integrating these homes, we’re helping to build a diverse, inclusive community where everyone has a chance to put down roots.
I’m curious about the self-build or custom-build plots included in the plan. What’s the thinking behind offering these?
These plots, which make up five percent of the development, are a unique opportunity for individuals or small builders to design and construct their own homes. We’ve set aside a handful of these to meet a growing demand from people who want a more personalized approach to homeownership. It’s ideal for those with specific needs or a creative vision, adding variety to the neighborhood.
On the sustainability front, what features are you incorporating to make these homes more energy-efficient?
Sustainability is at the heart of the design. We’re equipping homes with air source heat pumps and solar panels to cut down on energy use and carbon emissions. These technologies not only lower utility bills for residents but also align with broader goals to combat climate change. It’s about building for the future, ensuring the development has a minimal environmental impact.
The 15 acres of public open space sound impressive. Can you paint a picture of what people can expect from this area?
We’ve gone well beyond the required four acres because we believe green spaces are vital to community well-being. This area will feature a community orchard, wildflower meadows, and hedgerow planting to boost biodiversity. There’ll also be a children’s play area and improved walking and cycling routes, including a new pedestrian path to village amenities. It’s a space for relaxation, play, and connection with nature.
Looking ahead, what’s your forecast for the future of sustainable community developments like this one?
I think we’re at a turning point where sustainability isn’t just a buzzword—it’s a necessity. Developments like this, with a focus on energy efficiency, green spaces, and community needs, will become the standard. I expect to see even more integration of smart technologies and renewable energy in the coming years, alongside stronger community involvement in planning. It’s an exciting time, as we balance growth with environmental and social responsibility.









